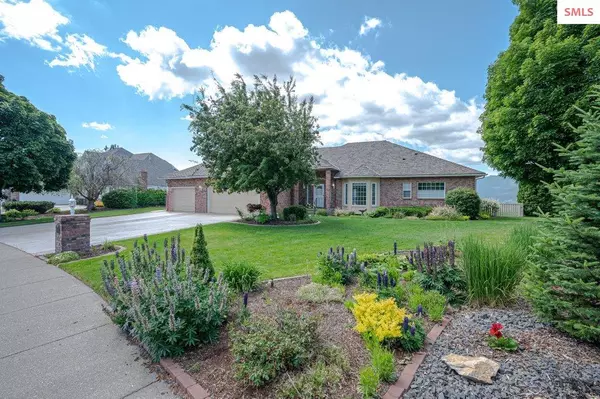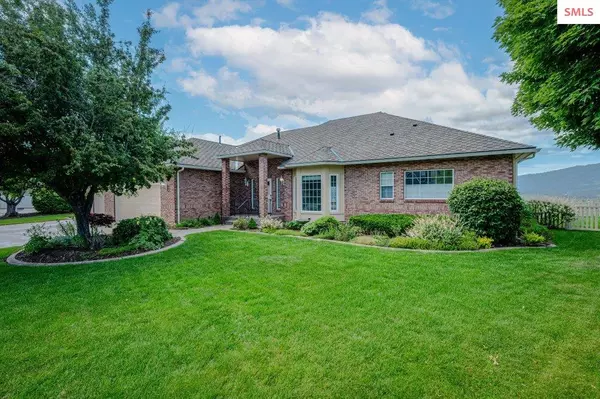$849,000
$849,000
For more information regarding the value of a property, please contact us for a free consultation.
4340 E Sterling Dr Post Falls, ID 83854
4 Beds
3 Baths
4,864 SqFt
Key Details
Sold Price $849,000
Property Type Single Family Home
Sub Type Single Family
Listing Status Sold
Purchase Type For Sale
Square Footage 4,864 sqft
Price per Sqft $174
MLS Listing ID 20242009
Sold Date 12/11/24
Style 1 Story,Daylight Basement
Bedrooms 4
Year Built 1995
Annual Tax Amount $3,510
Tax Year 2023
Lot Size 0.300 Acres
Property Description
Beautiful, large home in highly desirable Highland Park! Nestled on 1/3 acre, this home offers stunning views of Post Falls and the majestic mountains to the south. The home boasts over 4,800 square feet, evenly split between the main level and daylight basement. The main level offers an expansive open concept with the kitchen overlooking the living room, dining room, master suite, office, and an additional bedroom. The master suite features a remodeled bathroom complete with a new tiled shower, radiant floor heating, large closet and more. Step out on the large deck to take in the stunning views. Built-in electronic shades on the deck and living room window offer shade when temps and sunlight are intense. Downstairs you'll find two more large bedrooms, full bath, a billiards/craft room, and a large, unfinished storage room. All brand new LVP flooring has just been installed in the basement! Outside, the front and back yard are fully landscaped with sprinklers, retaining walls, fruit trees, back yard fencing, and views! Top it off with a 3 car garage and a new roof & gutters installed in 2023. Don't miss this Idaho gem!
Location
State ID
County Kootenai
Interior
Interior Features Ceiling Fan(s), Jetted Tub, Motorized Win. Covering, Pantry, Storage, Air Conditioning
Heating Gas-Natural
Exterior
Exterior Feature Brick-Accent, See Remarks
Parking Features 3+ Car Attached, Double Doors, Electricity, Separate Exit, Workbench, Opener
Roof Type Composition
Building
Foundation Concrete
Sewer Public
Water Public
Schools
Elementary Schools Other
Middle Schools Other
High Schools Other
School District Post Falls
Others
Ownership Fee Simple
Read Less
Want to know what your home might be worth? Contact us for a FREE valuation!

Our team is ready to help you sell your home for the highest possible price ASAP
Bought with eXp REALTY LLC





