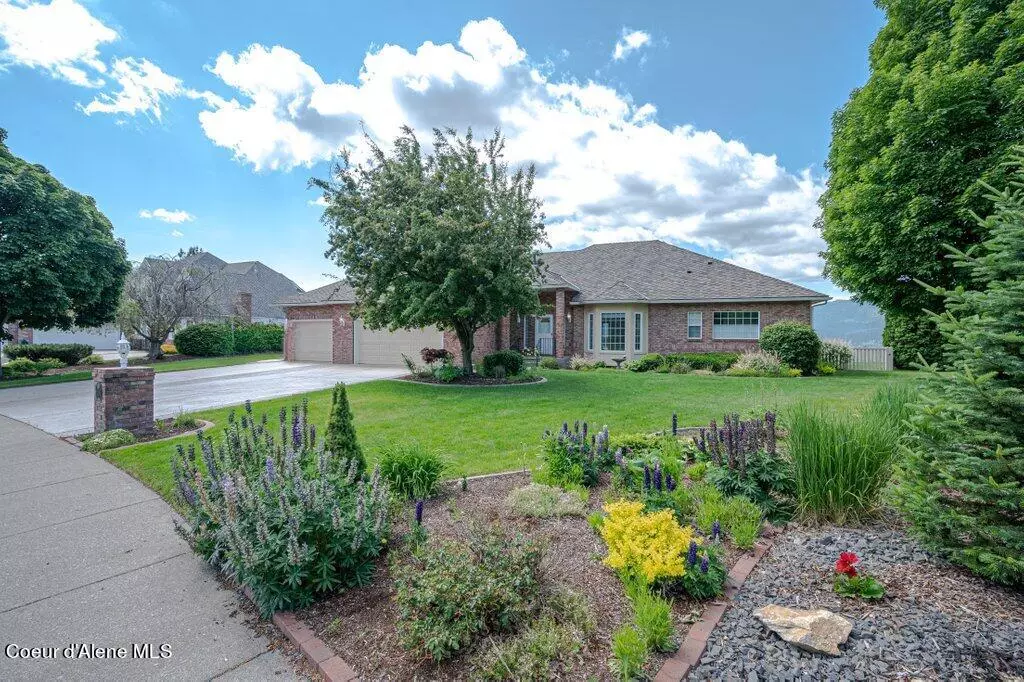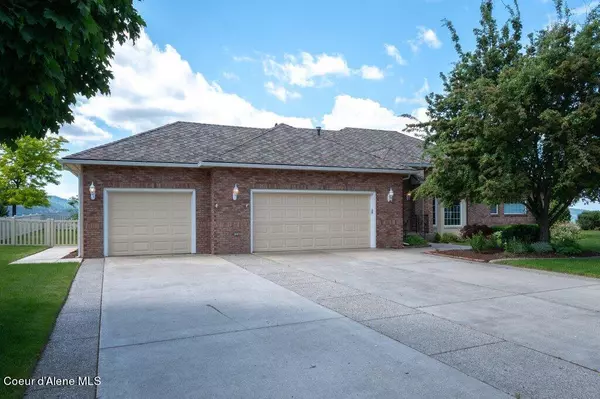$849,000
$849,000
For more information regarding the value of a property, please contact us for a free consultation.
4340 E STERLING DR Post Falls, ID 83854
4 Beds
3 Baths
4,864 SqFt
Key Details
Sold Price $849,000
Property Type Single Family Home
Sub Type Site Built < 2 Acre
Listing Status Sold
Purchase Type For Sale
Square Footage 4,864 sqft
Price per Sqft $174
Subdivision Highland Park
MLS Listing ID 24-7658
Sold Date 12/11/24
Style Daylight Single Level
Bedrooms 4
HOA Y/N No
Originating Board Coeur d'Alene Multiple Listing Service
Year Built 1995
Annual Tax Amount $3,509
Tax Year 2023
Lot Size 0.300 Acres
Acres 0.3
Property Description
Beautiful home in highly desirable Highland Park! Nestled on 1/3 acre, this home offers stunning views of Post Falls and the majestic mountains to the south. The home boasts over 4,800 square feet, evenly split between the main level and daylight basement. The main level offers an expansive open concept with the kitchen overlooking the living room, dining room, master suite, office, and an additional bedroom. The master suite features a remodeled bathroom complete with a new tiled shower, radiant floor heating, large closet and more. Step out on the large deck to take in the stunning views. Built-in electronic shades on the deck and living room window offer shade when temps and sunlight are intense. Downstairs you'll find two more large bedrooms, full bath, a billiards/craft room, and a large, unfinished storage room. All brand new LVP flooring has just been installed in the basement!
Location
State ID
County Kootenai
Community Highland Park
Area 02 - Post Falls
Zoning R-1
Direction From I90, north on Highway 41, right on Mullan, right on Sterling to house on right at top of hill.
Rooms
Basement Daylight, Walk-out
Main Level Bedrooms 1
Interior
Interior Features Cable TV, Central Air, Dryer Hookup - Elec, DSL Available, Washer Hookup
Heating Natural Gas, Forced Air, Radiant, See Remarks
Exterior
Exterior Feature Covered Deck, Covered Patio, Covered Porch, Curbs, Fruit Trees, Landscaping, Open Deck, Rain Gutters, Sidewalks, Sprinkler System - Back, Sprinkler System - Front, Fencing - Full, Lawn
Parking Features Att Garage
Garage Description 3 Car
View Mountain(s), Territorial, City, Neighborhood
Roof Type Composition
Attached Garage Yes
Building
Lot Description Level, Open Lot, Sloped, Southern Exposure
Foundation Concrete Perimeter
Sewer Public Sewer
Water Public
New Construction No
Schools
School District Post Falls - 273
Others
Tax ID P42200020090
Read Less
Want to know what your home might be worth? Contact us for a FREE valuation!

Our team is ready to help you sell your home for the highest possible price ASAP
Bought with EXP Realty





