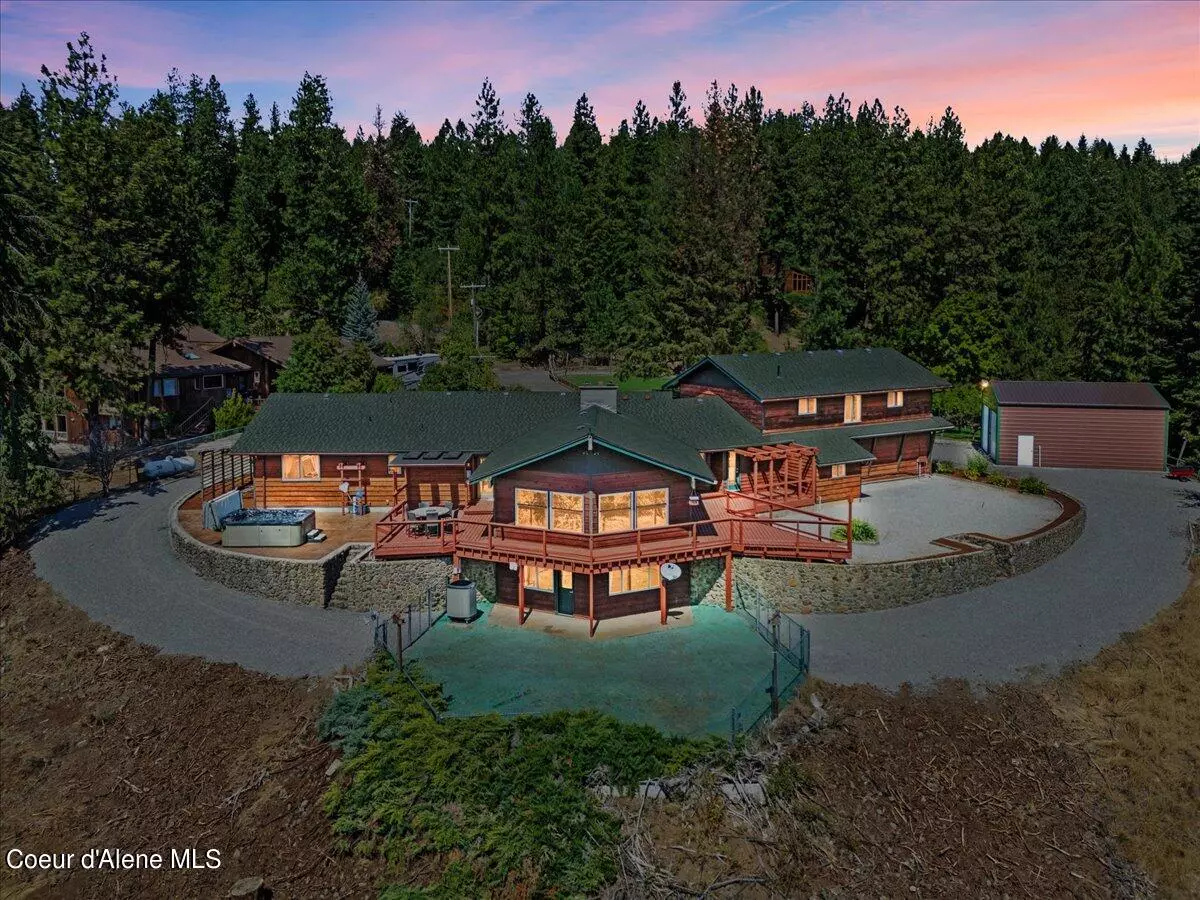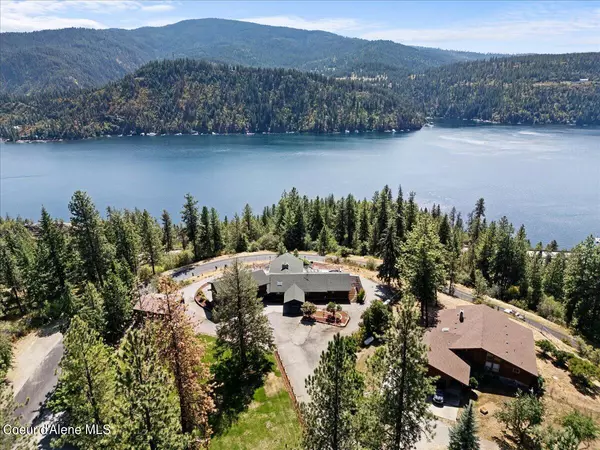$1,200,000
$1,200,000
For more information regarding the value of a property, please contact us for a free consultation.
6484 E KINGSWOOD LN Coeur d'Alene, ID 83814
5 Beds
3.5 Baths
6,000 SqFt
Key Details
Sold Price $1,200,000
Property Type Single Family Home
Sub Type Site Built > 2 Acres
Listing Status Sold
Purchase Type For Sale
Square Footage 6,000 sqft
Price per Sqft $200
MLS Listing ID 24-8346
Sold Date 12/06/24
Style Daylight Single Level
Bedrooms 5
HOA Y/N Yes
Originating Board Coeur d'Alene Multiple Listing Service
Year Built 1976
Annual Tax Amount $4,969
Tax Year 2023
Lot Size 2.230 Acres
Acres 2.23
Property Description
Welcome home to your Kingswood Estate! This expansive lot offers endless possibilities for outdoor living, from gardening, hosting gatherings, or short term rental income. The property features a stunning pond, perfect for fishing or ice skating. The 6000+ sqft home blends beautiful with its surroundings and includes a lovely kitchen with granite counters, walk in pantery, coffee bar and updated appliances. The great room boasts a panoramic view of the lake and mountains, filled with natural light. The main home has 3 spacious bedrooms, 2 1/4 baths, formal dining room and a huge basement, partially finished with a great room and pellet stove. The 3 car garage includes an additional living space with 2 bedrooms with walk in closets, a full bath, and plumbed for an ADU. Outdoors you'll find a 20X30 shop, a full size deck and hot tub, perfect for relaxing and taking in the breathtaking views of Lake CDA and surrounding mountains. This is a one of a kind property.
Location
State ID
County Kootenai
Area 01 - Cd'A Urban/Dalton
Zoning AG -SUB
Direction Take Sherman Ave. east towards Fernan Lake. Turn right on CDA Lake Dr. Follow along the lake, Then turn Left on Yellowstone Trl. Turn Left on E Kingswood Ln. First house on the left.
Rooms
Basement Part Finished, Walk-out
Main Level Bedrooms 2
Interior
Interior Features Central Air, Dryer Hookup - Elec, Fireplace, Smart Thermostat, Wall Unit(s), Washer Hookup
Heating Electric, Propane, Forced Air, Heat Pump, Pellet Stove
Exterior
Exterior Feature Covered Porch, Fencing - Partial, Fruit Trees, Landscaping, Open Deck, Open Patio, Paved Parking, Rain Gutters, Spa/Hot Tub, Sprinkler System - Front, Lawn
Parking Features Att Garage
Garage Description 3 Car
View Mountain(s), Territorial, Lake
Roof Type Composition
Attached Garage Yes
Building
Lot Description Level, Open Lot, Sloped, Southern Exposure
Foundation Concrete Perimeter
Sewer Shared Septic
Water Holding Tank, Shared Well
New Construction No
Schools
School District Cda - 271
Others
Tax ID 50N03W345600
Read Less
Want to know what your home might be worth? Contact us for a FREE valuation!

Our team is ready to help you sell your home for the highest possible price ASAP
Bought with EXP Realty





