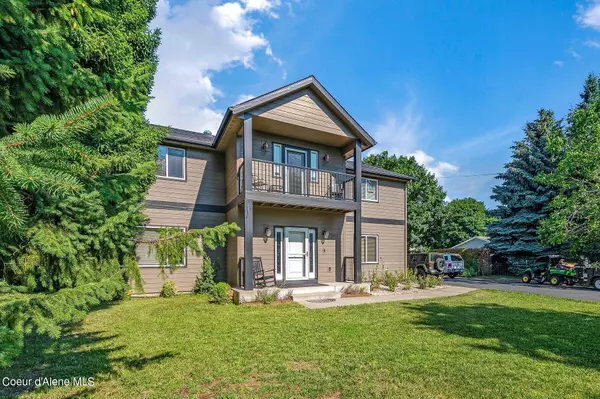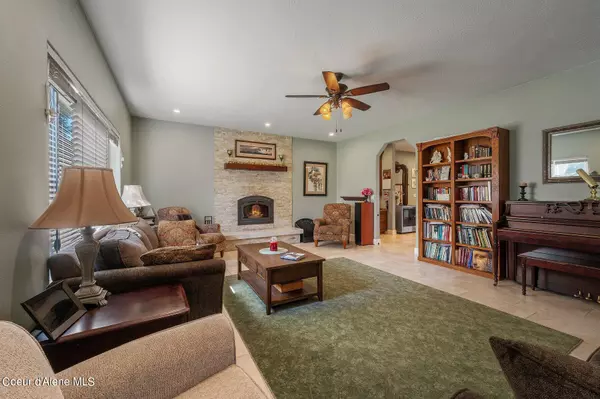$1,295,000
$1,295,000
For more information regarding the value of a property, please contact us for a free consultation.
7816 N BAILLIE ST Dalton Gardens, ID 83815
4 Beds
3.5 Baths
3,780 SqFt
Key Details
Sold Price $1,295,000
Property Type Single Family Home
Sub Type Site Built > 2 Acres
Listing Status Sold
Purchase Type For Sale
Square Footage 3,780 sqft
Price per Sqft $342
Subdivision Dalton Gardens
MLS Listing ID 24-7532
Sold Date 10/01/24
Style Multi-Level
Bedrooms 4
HOA Y/N No
Originating Board Coeur d'Alene Multiple Listing Service
Year Built 2016
Annual Tax Amount $3,996
Tax Year 2023
Lot Size 3.100 Acres
Acres 3.1
Property Description
Rare Find in Dalton Gardens! This exquisite 3,780 sq ft home, built in 2016, sits beautifully on just over 3 acres. With 4 bedrooms and 3.5 bathrooms, including two master suites, this residence offers ample space and luxury. High 9' ceilings enhance the home's spacious feel. 30x40 heated shop, complete with an enclosed lean-to and tack room, providing plenty of room for projects and storage. Enjoy the 18'x40' in-ground swimming pool with an automatic cover, perfect for relaxation and entertainment.
The property boasts a large garden area and an orchard with plum, apple, cherry, and pear trees, alongside bountiful blackberries, blueberries, raspberries, and elderberries. For those with livestock, there's a large, level, irrigated pasture and a barn, all set against the backdrop of unobstructed views of Canfield Mountain.
This truly amazing property combines modern comforts with natural beauty, making it a perfect sanctuary for your family. (See Features List in Documents Tab)
Location
State ID
County Kootenai
Community Dalton Gardens
Area 01 - Cd'A Urban/Dalton
Zoning Residential
Direction Hwy 95 to Prairie Ave. East on Prairie, South on 4th, East on Deerhaven, then North on Baillie St. 5th home on the right.
Rooms
Basement None, Crawl Space
Interior
Interior Features Cable TV, Central Air, Central Vacuum, Dryer Hookup - Elec, Fireplace, Gas Fireplace, High Speed Internet, Washer Hookup
Heating Wood Stove, Natural Gas, Solar, Wood, Forced Air, Stove - Gas, Fireplace(s), Furnace
Exterior
Exterior Feature Covered Porch, Fruit Trees, Garden, Landscaping, Lighting, Open Patio, Paved Parking, Pool, Inground, Rain Gutters, RV Parking - Open, Sprinkler System - Back, Sprinkler System - Front, Fencing - Full, Horse Facility, Lawn, Pasture
Parking Features Det Shop
Garage Description 2 Car
View Mountain(s), Territorial, Neighborhood
Roof Type Composition
Attached Garage No
Building
Lot Description Level, Open Lot
Foundation Concrete Perimeter
Sewer Septic System
Water Public, Irrigation Water
New Construction No
Schools
School District Cda - 271
Others
Tax ID D140025180AA
Read Less
Want to know what your home might be worth? Contact us for a FREE valuation!

Our team is ready to help you sell your home for the highest possible price ASAP
Bought with EXP Realty





