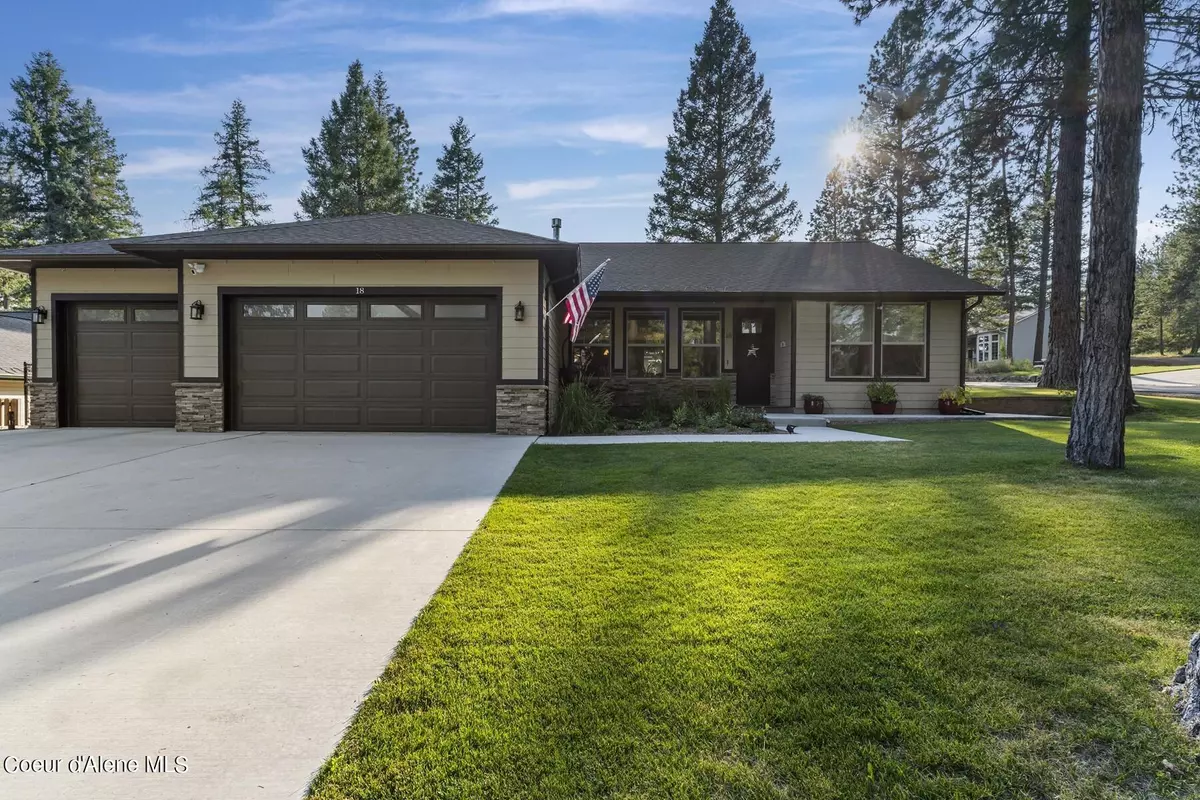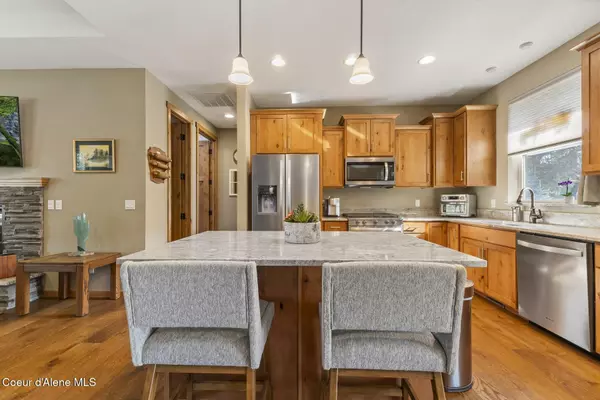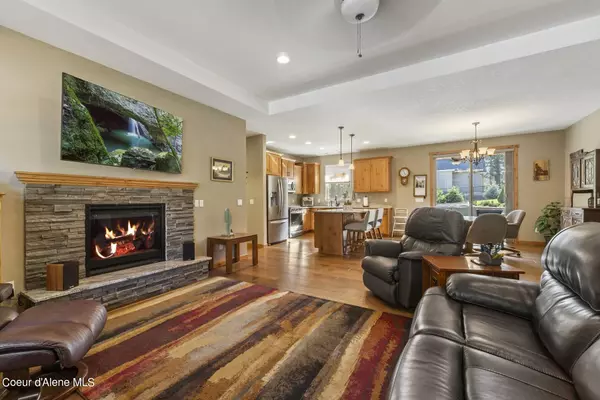$609,000
$609,000
For more information regarding the value of a property, please contact us for a free consultation.
18 Sans Souci Blanchard, ID 83804
3 Beds
2 Baths
1,571 SqFt
Key Details
Sold Price $609,000
Property Type Single Family Home
Sub Type Site Built < 2 Acre
Listing Status Sold
Purchase Type For Sale
Square Footage 1,571 sqft
Price per Sqft $387
Subdivision Lake San Souci
MLS Listing ID 24-8269
Sold Date 09/30/24
Style Single Level
Bedrooms 3
HOA Y/N Yes
Originating Board Coeur d'Alene Multiple Listing Service
Year Built 2020
Annual Tax Amount $1,362
Tax Year 2023
Lot Size 0.300 Acres
Acres 0.3
Property Description
Nestled in the serene community of The Forest at Stoneridge, this meticulously crafted custom-built home offers 1,571 square feet of refined living space. Featuring 3 bedrooms and 2 baths, including a roomy primary suite, the home showcases birch hardwood floors that flow throughout the main living area. These finishes are complemented by rich alder cabinets and granite countertops throughout. The granite contains subtle, muted tones that exude a modern sophistication. The heart of the home is a cozy living area centered around a beautiful gas fireplace, perfect for cooler Idaho evenings. Adding to the home's airy feel are nine-foot ceilings, paired with striking eight-foot doors, creating a sense of scale and grandeur. Situated on a spacious 0.3-acre lot, the property is a haven of outdoor beauty, with extensive landscaping that enhances its natural charm. The backyard is fully fenced, providing a perfect space for relaxation or entertaining.
Location
State ID
County Bonner
Community Lake San Souci
Area North (Bonner & Boundary)
Zoning Recreation
Direction Highway 41 to Blanchard-Elk Road. West on Blanchard-Elk Road to Stewart. South on Stewart to Parkland. West on Parkland to sign on the corner of Parkland and Sans Souci.
Rooms
Basement None, Crawl Space
Main Level Bedrooms 2
Interior
Interior Features Cable Internet Available, Cable TV, Central Air, Dryer Hookup - Elec, Fireplace, Gas Fireplace, High Speed Internet, Washer Hookup
Heating Electric, Propane, Forced Air, Fireplace(s), Furnace
Exterior
Exterior Feature Covered Patio, Covered Porch, Curbs, Fire Pit, Fruit Trees, Garden, Landscaping, Lighting, Rain Gutters, Sprinkler System - Back, Sprinkler System - Front, Fencing - Full, Lawn
Parking Features Att Garage
Garage Description 3 Car
View Territorial
Roof Type Composition
Attached Garage Yes
Building
Lot Description Corner Lot, Level
Foundation Concrete Perimeter
Sewer Septic System
Water Community System
New Construction No
Schools
School District West Bonner - 83
Others
Tax ID RP002310080110A
Read Less
Want to know what your home might be worth? Contact us for a FREE valuation!

Our team is ready to help you sell your home for the highest possible price ASAP
Bought with Coldwell Banker Schneidmiller Realty





