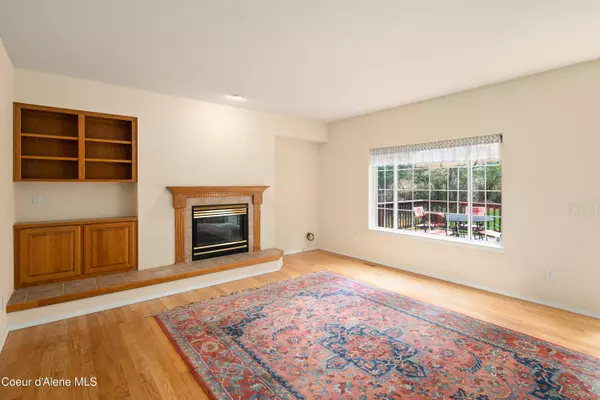$629,000
$629,000
For more information regarding the value of a property, please contact us for a free consultation.
804 E Southwood Ct Hayden Lake, ID 83835
3 Beds
2.5 Baths
2,605 SqFt
Key Details
Sold Price $629,000
Property Type Single Family Home
Sub Type Site Built < 2 Acre
Listing Status Sold
Purchase Type For Sale
Square Footage 2,605 sqft
Price per Sqft $241
Subdivision Loch Haven Hills
MLS Listing ID 24-7932
Sold Date 09/03/24
Style Multi-Level
Bedrooms 3
HOA Y/N Yes
Originating Board Coeur d'Alene Multiple Listing Service
Year Built 1997
Annual Tax Amount $2,855
Tax Year 2023
Lot Size 0.360 Acres
Acres 0.36
Property Description
Rare one owner Loch Haven 2 story home. Highlights include a spacious main floor ;with a sunken living room, formal dining room and private office. Spacious kitchen with attached family room is the perfect spot for day to day with easy access to the fenced backyard with mature landscaping allowing for privacy and enjoyment of the open oversized deck. The convenience of a main floor laundry and a generous 3-car garage enhances storage solutions and daily living. Ascending to the second floor, you'll find the oversized primary suite, with equally spacious bathroom. Separate jacuzzi tub and shower with double vanity, bidet and large walk in closet. Two additional bedrooms and bathrooms. While the home boasts solid bones, it awaits your personal touch to unlock its full potential, making it an excellent choice for those looking enjoy this community which offers access to tennis courts and swimming pools and walking trails.
Location
State ID
County Kootenai
Community Loch Haven Hills
Area 03 - Hayden
Zoning RES
Direction From Prairie Ave, left on Loch Haven, right on Stonehaven, right on Southwood Ct, home on the left.
Rooms
Basement None, Crawl Space
Main Level Bedrooms 1
Interior
Interior Features Cable Internet Available, Cable TV, Central Air, Central Vacuum, Dryer Hookup - Gas, DSL Available, Fireplace, Gas Fireplace, Washer Hookup
Heating Electric, Natural Gas, Forced Air
Exterior
Exterior Feature Covered Patio, Fencing - Partial, Lighting, Open Deck, Rain Gutters, Sprinkler System - Back, Sprinkler System - Front, Lawn
Parking Features Att Garage
Garage Description 3 Car
View Neighborhood
Roof Type Composition
Attached Garage Yes
Building
Lot Description Level, Cul-De-Sac
Foundation Concrete Perimeter
Sewer Public Sewer
Water Community System
New Construction No
Schools
School District Cda - 271
Others
Tax ID H64320030100
Read Less
Want to know what your home might be worth? Contact us for a FREE valuation!

Our team is ready to help you sell your home for the highest possible price ASAP
Bought with RE/MAX Centennial





