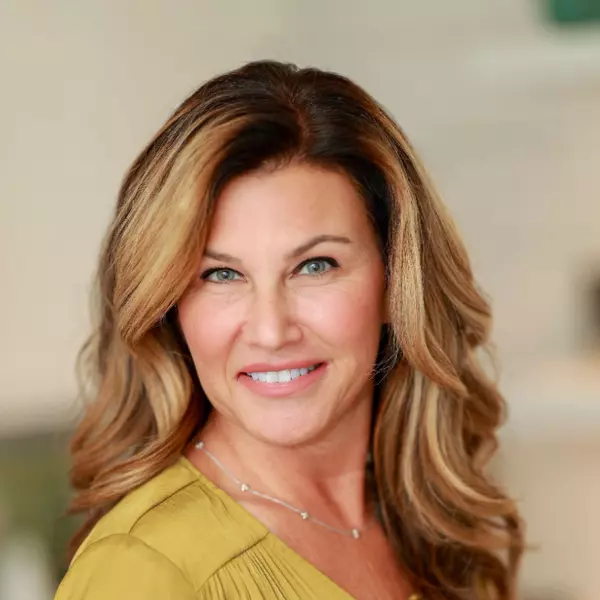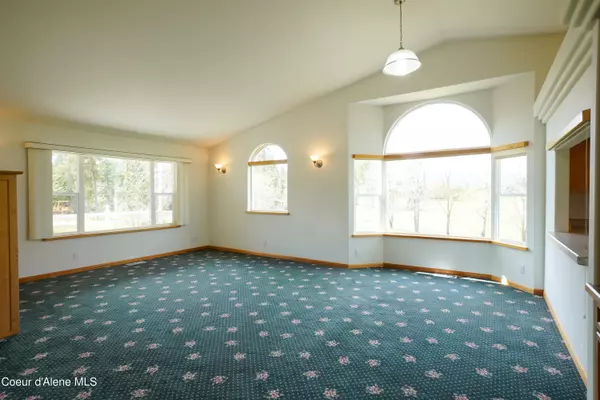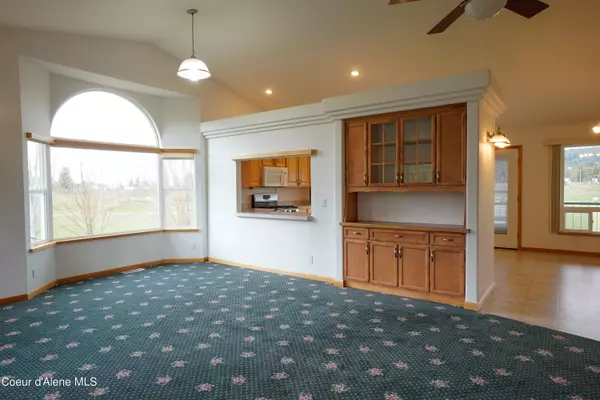$749,000
$749,000
For more information regarding the value of a property, please contact us for a free consultation.
315 Echo Dr Bonners Ferry, ID 83805
4 Beds
4 Baths
3,704 SqFt
Key Details
Sold Price $749,000
Property Type Single Family Home
Sub Type Site Built > 2 Acres
Listing Status Sold
Purchase Type For Sale
Square Footage 3,704 sqft
Price per Sqft $202
MLS Listing ID 24-4417
Sold Date 08/22/24
Style Daylight Single Level
Bedrooms 4
HOA Y/N No
Originating Board Coeur d'Alene Multiple Listing Service
Year Built 2002
Tax Year 2023
Lot Size 3.070 Acres
Acres 3.07
Property Description
Bright & airy best describes this 3704sf 4BD 4BA ranch-style home nestled on a large 3.07A plot on Bonners Ferry's N Bench. This home was thoughtfully designed to incorporate everything you need on the main level, plus it has a fully fin w/o Bsmnt complete w/ kitchenette, a sizable Fam/Game Rm, 2BD, full bath & mechanical rm. The main level of this charming home features a country kitchen/dining w/ tons of counter space, a breakfast nook & lg dining area; perfectly designed for entertaining. The Gr Rm has abundant windows to showcase the pastoral setting + built-in buffet. M Ste on the main has W/I closet & private bath. A lg guest BD, full bath, laundry/bath combo & home office complete this level. Nat Gas FA, freestanding stove ( Nat Gas) & radiant heating in the Bsmnt will keep you warm & cozy all year round. All of this PLUS it has an Att 2 car Gar & att 1 car Gar. Easy access to US Hwy 95. This home is ideally designed for a multi-family home or even a B&B!
Location
State ID
County Boundary
Area North (Bonner & Boundary)
Zoning Ag/Forest
Direction US Hwy 95N from Bonners Ferry. Cont N thru Hwy 2 Jct (3 Mile Jct). R onto Echo Dr follow Echo drive through the subdivision and onto the private property. Continue straight to home.
Rooms
Basement Finished, Daylight, Walk-out
Main Level Bedrooms 1
Interior
Interior Features Dryer Hookup - Elec, DSL Available, Washer Hookup
Heating Electric, Natural Gas, Forced Air, Radiant, Stove - Gas
Exterior
Exterior Feature Covered Deck, Covered Porch, Landscaping, Rain Gutters, Sidewalks, Lawn, Pasture
Garage Att Garage
Garage Description 2 Car
View Mountain(s), Territorial
Roof Type Composition
Attached Garage Yes
Building
Lot Description Level, Open Lot, Sloped, Southern Exposure
Foundation Concrete Perimeter
Sewer Septic System
Water Community System
New Construction No
Schools
School District Boundary Co - 101
Others
Tax ID RP62N01E111820A
Read Less
Want to know what your home might be worth? Contact us for a FREE valuation!

Our team is ready to help you sell your home for the highest possible price ASAP
Bought with Pace-Kerby Real Estate, Inc






