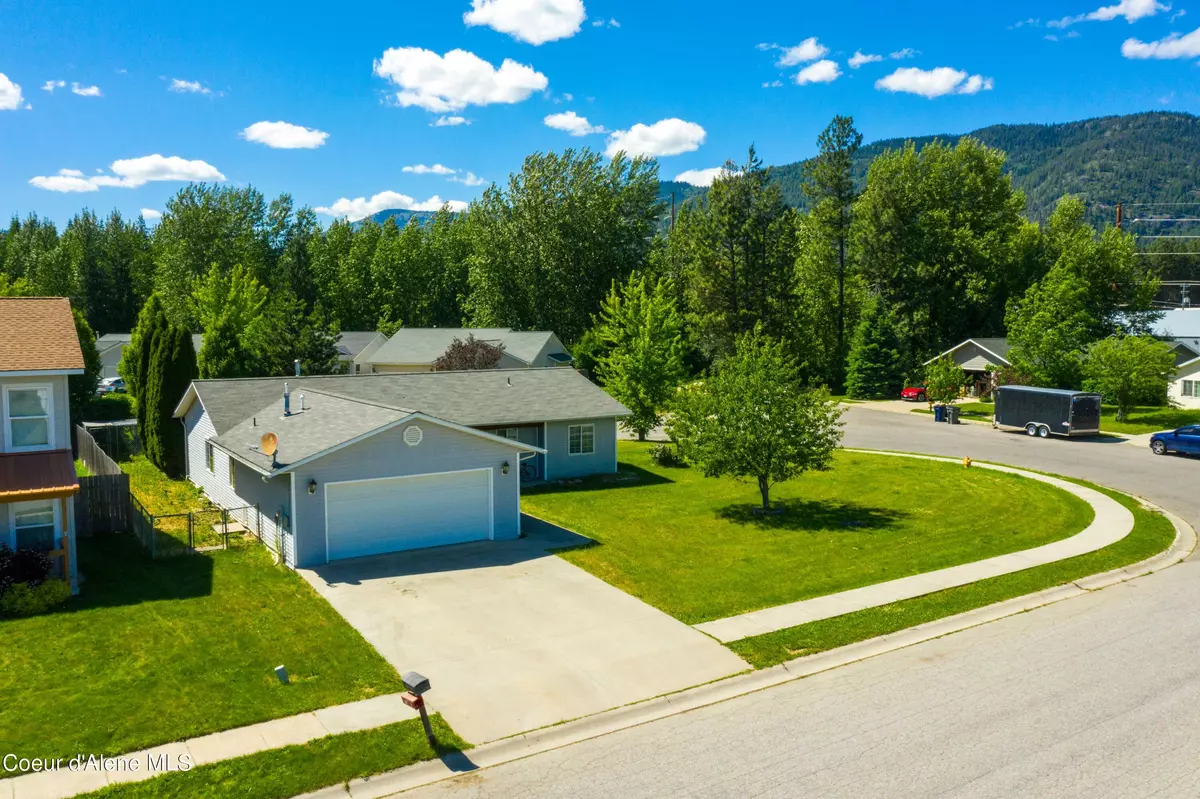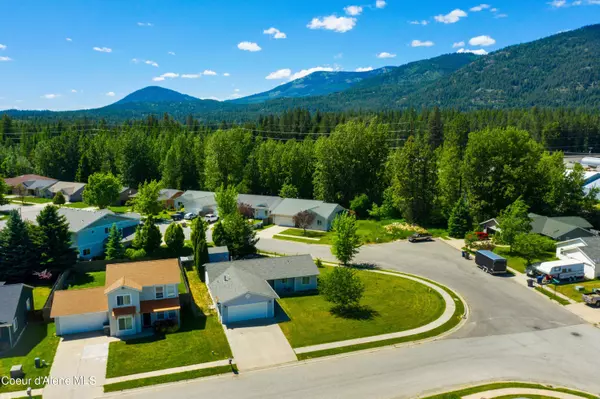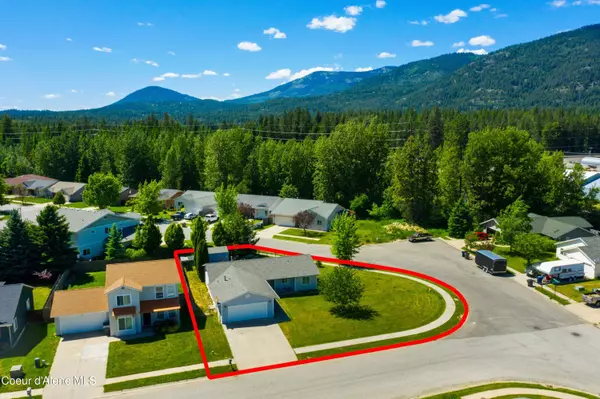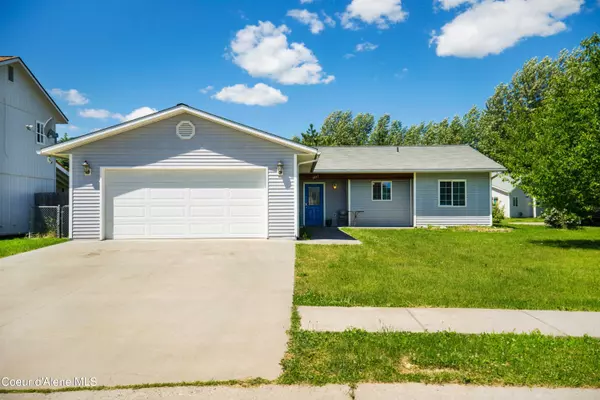$455,000
$455,000
For more information regarding the value of a property, please contact us for a free consultation.
1317 Kinnikinnik Ave Sandpoint, ID 83864
3 Beds
2 Baths
1,403 SqFt
Key Details
Sold Price $455,000
Property Type Single Family Home
Sub Type Site Built < 2 Acre
Listing Status Sold
Purchase Type For Sale
Square Footage 1,403 sqft
Price per Sqft $324
Subdivision Ponderosa Park
MLS Listing ID 24-6005
Sold Date 08/22/24
Style Single Level
Bedrooms 3
HOA Y/N No
Originating Board Coeur d'Alene Multiple Listing Service
Year Built 2000
Annual Tax Amount $2,217
Tax Year 2023
Lot Size 10,454 Sqft
Acres 0.24
Property Description
This classic in-town rancher sits on one of the larger lots in the neighborhood, showcasing a beautifully landscaped corner lot with a partially fenced backyard and a convenient dog run. Inside, the open floor plan and split bedroom design, including an ensuite master bedroom, create an ideal layout for comfort and privacy. Additional highlights include a laundry room and a bonus office/workshop located at the rear of the garage, providing practical space for work and storage. Outside, through the French doors, a brick patio invites outdoor gatherings, complemented by a fire pit and a hot tub. The home is equipped with solid wood doors, hydronic in-floor heating, on-demand hot water heater, heated driveway and sidewalks, garage built-ins, and a storage shed. A great home for comfortable living and entertaining, right in town.
Location
State ID
County Bonner
Community Ponderosa Park
Area North (Bonner & Boundary)
Zoning Residential
Direction In town, head North on Division to Left on Ponderosa Dr, 1st Right on Huckleberry, follow to house on corner of Hemlock and Kinnikinnik on left.
Rooms
Basement None, Crawl Space
Main Level Bedrooms 2
Interior
Interior Features Dryer Hookup - Gas, Washer Hookup
Heating Natural Gas, Radiant
Exterior
Exterior Feature Fencing - Partial, Fire Pit, Landscaping, Open Patio, Sidewalks, Spa/Hot Tub, Lawn
Parking Features Att Garage
Garage Description 2 Car
View Neighborhood
Roof Type Composition
Attached Garage Yes
Building
Lot Description Corner Lot, Level, Open Lot
Foundation Concrete Perimeter
Sewer Public Sewer
Water Public
New Construction No
Schools
School District Lk Pend Oreille - 84
Others
Tax ID RPS36160040290A
Read Less
Want to know what your home might be worth? Contact us for a FREE valuation!

Our team is ready to help you sell your home for the highest possible price ASAP
Bought with EXP Realty





