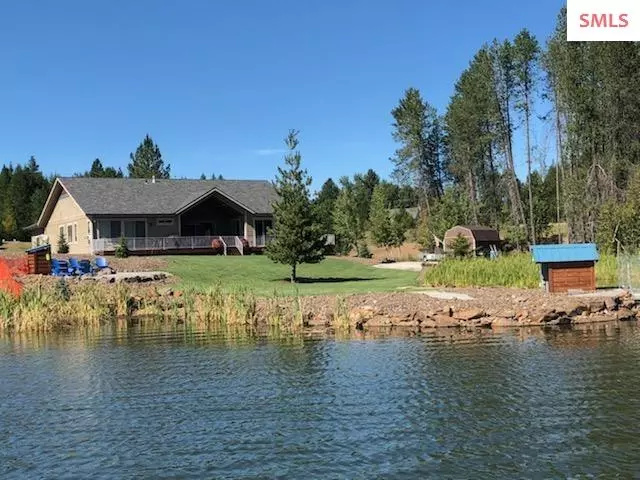$1,650,000
$1,650,000
For more information regarding the value of a property, please contact us for a free consultation.
563 Woolsey Road Sagle, ID 83860
3 Beds
3 Baths
2,631 SqFt
Key Details
Sold Price $1,650,000
Property Type Single Family Home
Sub Type Single Family
Listing Status Sold
Purchase Type For Sale
Square Footage 2,631 sqft
Price per Sqft $627
MLS Listing ID 20240452
Sold Date 07/31/24
Style 1 Story,Ranch,See Remarks
Bedrooms 3
Year Built 2015
Annual Tax Amount $3,344
Tax Year 2023
Lot Size 2.300 Acres
Property Description
Instant equity... assessed at $1.916 million. Luxurious Lakeside Living awaits at your Forever Home! Nestled on 2.3 acres near Sandpoint on Comeback Bay, this custom-designed masterpiece offers 3 bdrms (2-ensuites), 3 baths plus a den/office. The gourmet kitchen features alder cabinets, quartz countertops, and top-tier appliances. The living room boasts a grand gas fireplace/entertainment wall with surround sound, creating the perfect ambiance for gatherings and relaxation. Unwind in the luxurious master bedroom offering a rock and tiled oversized shower, soaker tub and exquisite twin sink vanity with quartz countertop. The attached 5 car heated garage oasis includes an extended boat storage area and workbench. Entertain on the full length Trex deck complete with hot tub and natural gas BBQ with lake and Mountain Views. Includes RV hookup. This property is more than just a home, it's a lifestyle! Too much to list, see attached data sheet and unbranded video links. Home Warranty Included!
Location
State ID
County Bonner
Rooms
Dining Room Sliding Glass door to Wrap around deck
Kitchen Custom Cabinets..see Data Sheet in Documents
Interior
Interior Features Security System, Ceiling Fan(s), Insulated, Main Floor Util., Storage, See Remarks, Air Conditioning
Heating Electric, Fireplace, Forced Air, Gas-Natural, See Remarks, Furnace
Flooring Tile
Fireplaces Type Built In Fireplace, Natural Gas, 1 Fireplace
Laundry Large Room w/extra storage/leads to shop
Exterior
Exterior Feature Fiber Cement, Masonry, See Remarks
Parking Features 3+ Car Attached, Double Doors, Electricity, Heated, Insulated, Separate Exit, Shop (Area), 220 Volt
Roof Type Composition
Building
Foundation Concrete
Sewer Septic
Water Well
Schools
Elementary Schools Sagle
Middle Schools Sandpoint
High Schools Sandpoint
School District Lake Pend Oreille
Others
Ownership Fee Simple
Read Less
Want to know what your home might be worth? Contact us for a FREE valuation!

Our team is ready to help you sell your home for the highest possible price ASAP
Bought with eXp REALTY LLC





