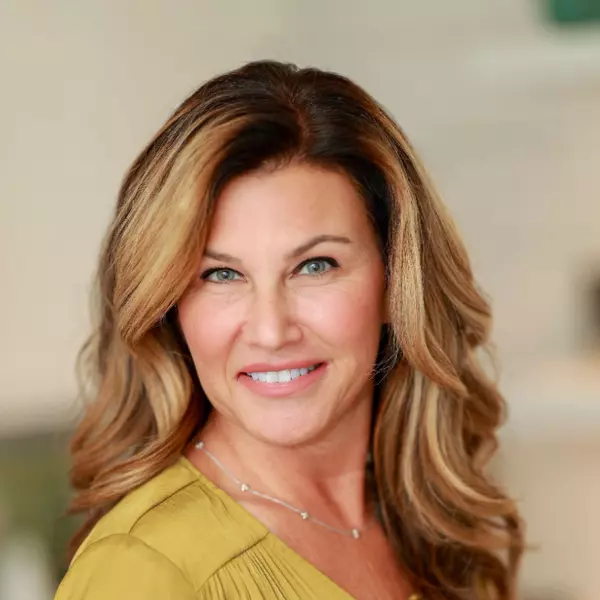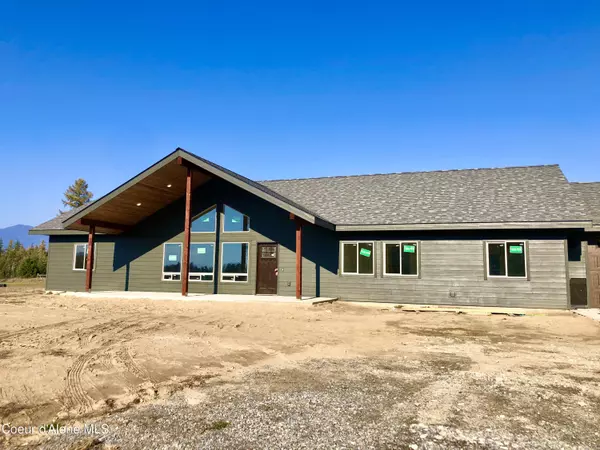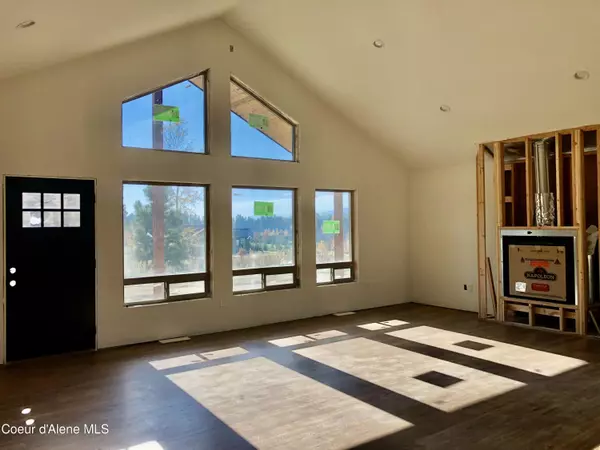$689,900
$689,900
For more information regarding the value of a property, please contact us for a free consultation.
454 Heights LOOP Bonners Ferry, ID 83805
4 Beds
2 Baths
2,520 SqFt
Key Details
Sold Price $689,900
Property Type Single Family Home
Sub Type Site Built < 2 Acre
Listing Status Sold
Purchase Type For Sale
Square Footage 2,520 sqft
Price per Sqft $273
Subdivision Northern Heights
MLS Listing ID 23-10455
Sold Date 04/19/24
Style Single Level
Bedrooms 4
HOA Y/N No
Originating Board Coeur d'Alene Multiple Listing Service
Year Built 2023
Annual Tax Amount $276
Tax Year 2022
Lot Size 1.270 Acres
Acres 1.27
Property Description
Superior Brand New Custom Home in Northern Heights Subdivision on 1.2 acres. Peaceful country living yet only 1.5 miles from downtown Bonners Ferry. This spacious & well designed modern floor plan offers 2520 sf with vaulted ceilings for entertaining & luxury living. Beautiful laminate floors compliment the open concept living area with a built in fireplace & a hand crafted mantle. Natural light fills the interior of this lovely home. The gourmet Chef's kitchen is professionally laid out with high end custom cabinets, quartz counters, SS appliances, a large island & even a pot filler. 4 Bds 2 Baths. Double vanities & a soaking tub in the Master bath. Quartz counters in the bathrooms. Oversized attached garage is insulated with finished & painted drywall. Hi efficiency natural gas furnace & AC. A large laundry room with counters & cabinets. The crawl space is insulated & sealed. Large covered deck & covered front porch. There is still time to make some interior selections.
Location
State ID
County Boundary
Community Northern Heights
Area North (Bonner & Boundary)
Zoning Res
Direction From Bonners Ferry go North on Hwy 95 to Hillcrest Rd. Left then take immediate Right on Homestead Loop. Take the 2nd entrance on the Left House is on the right.
Rooms
Basement None, Crawl Space
Main Level Bedrooms 3
Interior
Interior Features Central Air, Dryer Hookup - Elec, Gas Fireplace, High Speed Internet, Satellite, Washer Hookup
Heating Electric, Natural Gas, Forced Air, Furnace
Exterior
Exterior Feature Covered Deck, Covered Porch
Garage Att Garage
Garage Description 2 Car
View Mountain(s)
Roof Type Composition
Attached Garage Yes
Building
Lot Description Level, Open Lot, Southern Exposure
Foundation Concrete Perimeter
Sewer Septic System
Water Public, Community System
Schools
School District Boundary Co - 101
Others
Tax ID RP008250000020A
Read Less
Want to know what your home might be worth? Contact us for a FREE valuation!

Our team is ready to help you sell your home for the highest possible price ASAP
Bought with Kelly Right Real Estate






