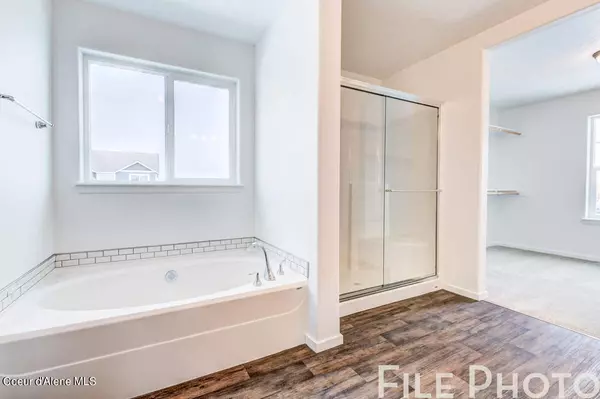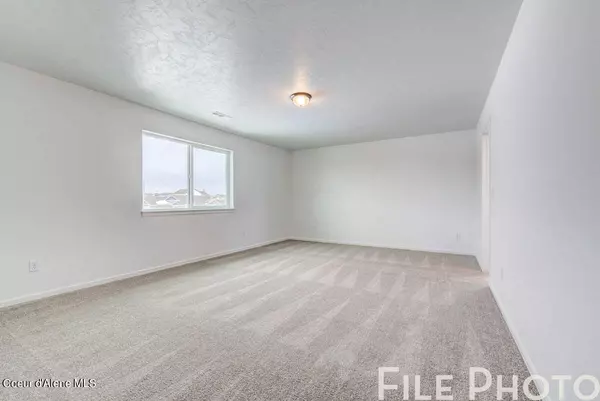$509,852
$509,852
For more information regarding the value of a property, please contact us for a free consultation.
1478 N Wollaston Dr Post Falls, ID 83854
3 Beds
2.5 Baths
2,360 SqFt
Key Details
Sold Price $509,852
Property Type Single Family Home
Sub Type Site Built < 2 Acre
Listing Status Sold
Purchase Type For Sale
Square Footage 2,360 sqft
Price per Sqft $216
Subdivision Montrose
MLS Listing ID 24-6925
Sold Date 07/14/24
Style Multi-Level
Bedrooms 3
HOA Y/N Yes
Originating Board Coeur d'Alene Multiple Listing Service
Year Built 2024
Annual Tax Amount $3,079
Tax Year 2023
Lot Size 6,969 Sqft
Acres 0.16
Property Description
PRESALE home being put in MLS for DATA purposes only. Wonderful floor plan with office, loft, spacious master suite, and kitchen with island and large pantry. This particular home has added options of AC, gas fireplace, extra windows, and 8' tall garage door. Many design upgrades were also added such as black painted cabinets, under cabinet lighting in the kitchen, quartz countertop and full tile backsplash, laminate/lvp hybrid flooring in the family room, custom lighting throughout, and knotty alder front door just to name a few. Standard features incl enclosed back yard, stainless steel appliances, front yard landscaping, skip trowel ceiling accent, and RWC Home Warranty. Located in the desirable community of Montrose where residents enjoy private parks and numerous pathways.
Location
State ID
County Kootenai
Community Montrose
Area 02 - Post Falls
Zoning RES
Direction Please visit the new model home located at 1882 W Satsop Ave; McGuire to Midway, E to Skykomish, S to Satsop.
Rooms
Basement None, Crawl Space
Interior
Interior Features Central Air, Dryer Hookup - Elec, Gas Fireplace, Washer Hookup
Heating Natural Gas, Furnace
Exterior
Exterior Feature Curbs, Landscaping, Open Patio, Sidewalks, Sprinkler System - Front, See Remarks, Fencing - Full, Lawn
Parking Features Att Garage
Garage Description 2 Car
View Territorial
Roof Type Composition
Attached Garage Yes
Building
Lot Description Corner Lot, Open Lot
Foundation Concrete Perimeter
Sewer Public Sewer
Water Public
Schools
School District Post Falls - 273
Others
Tax ID PL8330010010
Read Less
Want to know what your home might be worth? Contact us for a FREE valuation!

Our team is ready to help you sell your home for the highest possible price ASAP
Bought with Coldwell Banker Schneidmiller Realty





