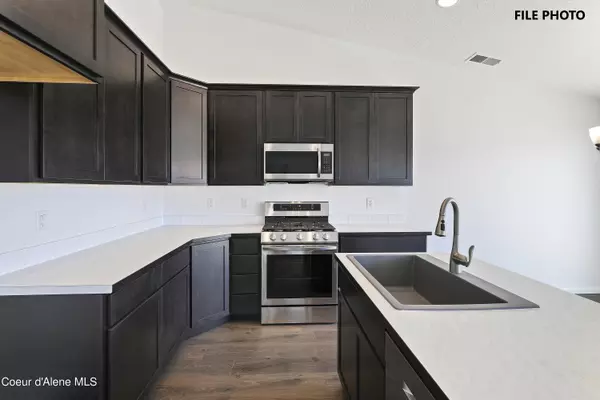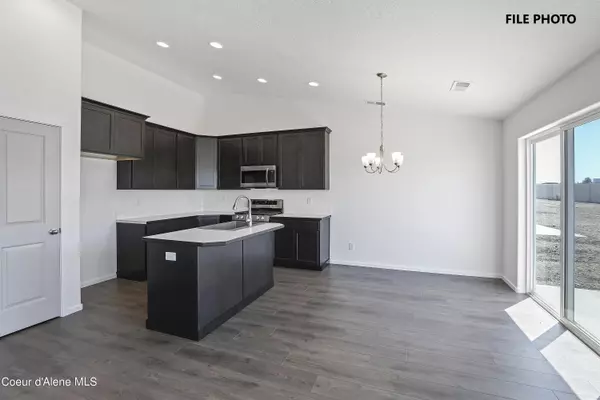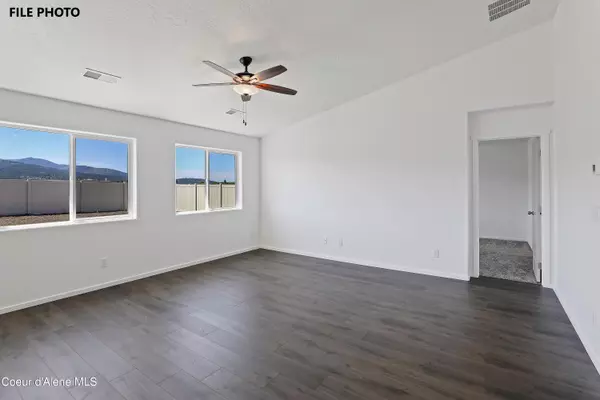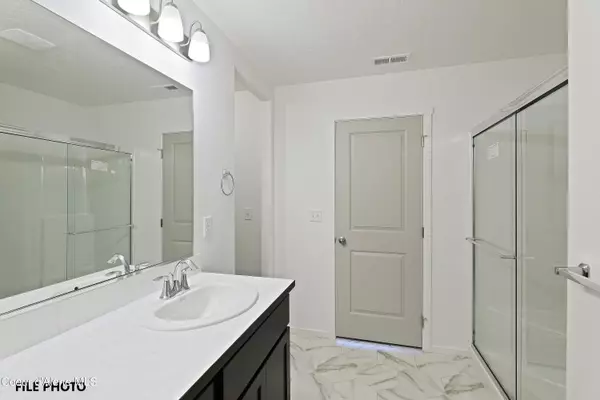$405,878
$405,878
For more information regarding the value of a property, please contact us for a free consultation.
1386 N Wollaston Drive Post Falls, ID 83854
3 Beds
2 Baths
1,416 SqFt
Key Details
Sold Price $405,878
Property Type Single Family Home
Sub Type Site Built < 2 Acre
Listing Status Sold
Purchase Type For Sale
Square Footage 1,416 sqft
Price per Sqft $286
Subdivision Montrose
MLS Listing ID 23-9931
Sold Date 06/18/24
Style Single Level
Bedrooms 3
HOA Y/N Yes
Originating Board Coeur d'Alene Multiple Listing Service
Year Built 2024
Annual Tax Amount $2,247
Tax Year 2022
Lot Size 6,098 Sqft
Acres 0.14
Lot Dimensions 6284 SF
Property Description
CUSTOMIZE! Brand new home to be built for you- The Cambridge 1416. (photos are of
floor plan but not actual home) Single level home featuring an island with sink, vaulted great room area,
privately situated master, and large laundry/mud room. Standard features incl stainless steel appliances,
front yard landscaping, skip trowel ceiling accent, passive radon system and RWC Home Warranty. To be
built in the desirable community of Montrose where residents enjoy private parks and numerous
pathways. Buyer to choose any added options and design finishes like exterior/interior paint, flooring,
counters, tile backsplash, etc. Ask about current BUYER INCENTIVE to be used toward upgrades or rate
buydown!
Location
State ID
County Kootenai
Community Montrose
Area 02 - Post Falls
Zoning RES
Direction Please visit the new model home located at 1882 W Satsop Ave; McGuire to Midway, E to Skykomish, S to Satsop.
Rooms
Basement None, Crawl Space
Main Level Bedrooms 2
Interior
Interior Features Dryer Hookup - Elec, Washer Hookup
Heating Natural Gas, Furnace
Exterior
Exterior Feature Covered Porch, Curbs, Landscaping, Open Patio, Sidewalks, Sprinkler System - Front, See Remarks, Lawn
Parking Features Att Garage
Garage Description 2 Car
View Territorial
Roof Type Composition
Attached Garage Yes
Building
Lot Description Open Lot
Foundation Concrete Perimeter
Sewer Public Sewer
Water Public
Schools
School District Post Falls - 273
Others
Tax ID P00000338000
Read Less
Want to know what your home might be worth? Contact us for a FREE valuation!

Our team is ready to help you sell your home for the highest possible price ASAP
Bought with Pearl Realty, LLC





