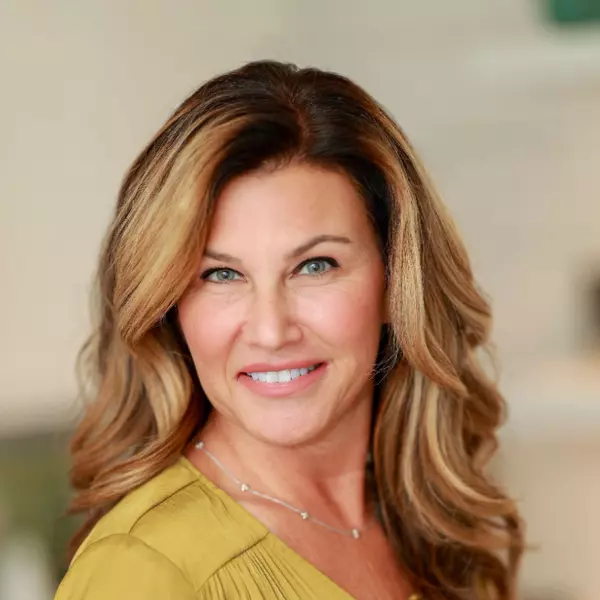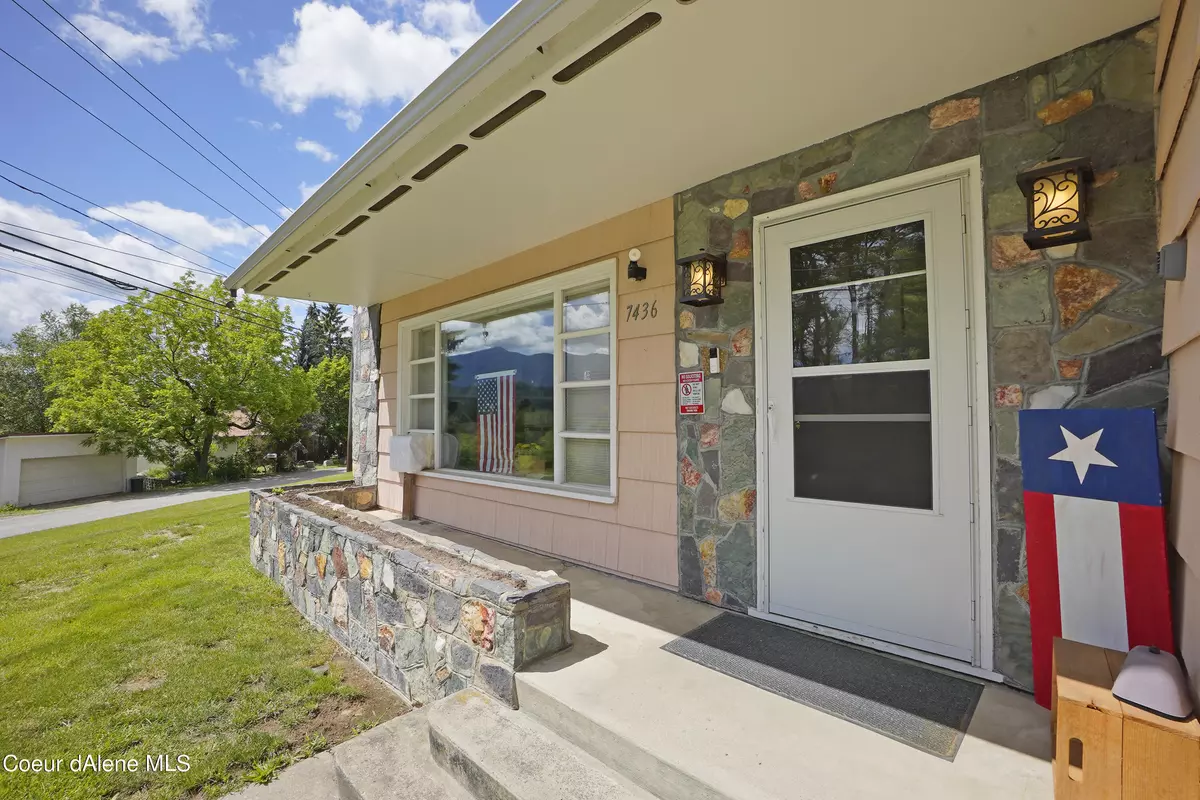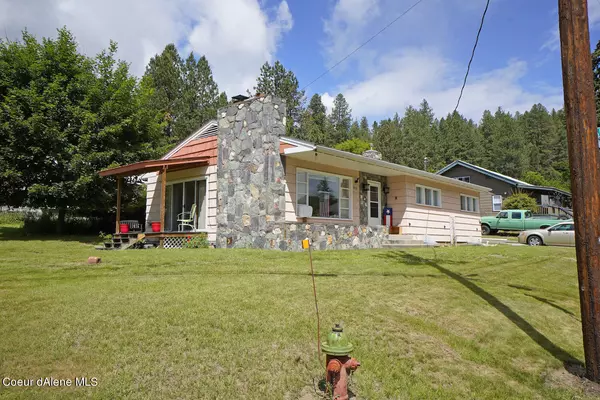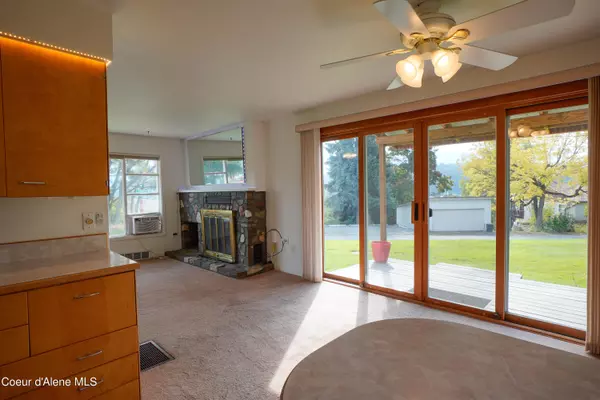$315,000
$315,000
For more information regarding the value of a property, please contact us for a free consultation.
7436 Mohawk St Bonners Ferry, ID 83805
3 Beds
2 Baths
2,222 SqFt
Key Details
Sold Price $315,000
Property Type Single Family Home
Sub Type Site Built < 2 Acre
Listing Status Sold
Purchase Type For Sale
Square Footage 2,222 sqft
Price per Sqft $141
MLS Listing ID 24-111
Sold Date 06/05/24
Style Multi-Level
Bedrooms 3
HOA Y/N No
Originating Board Coeur d'Alene Multiple Listing Service
Year Built 1953
Annual Tax Amount $2,460
Tax Year 2023
Lot Size 10,018 Sqft
Acres 0.23
Property Description
Bright & inviting In-Town Living- Situated on .23A lot on Bonners Ferry's N side is this renovated 2,222sf 3BD 2BA classic. Terrific floor plan w/ all bedrooms on the main level and sep family room w/ full bath in the basement. Lots of glass graces the Living & Dining Rooms w/ beautiful wood framed French Doors to the covered rear patio. A large picture window in the Living Room showcases the beautiful Kootenai River, surrounding mountain ranges as well as the lights of downtown Bonners Ferry. Lovingly maintained & renovated home w/ Nat Gas FA furnace, built in rock FP (wood) & all public utilities on city maintained streets w/ river & town views in a convenient in-town location.
Location
State ID
County Boundary
Area North (Bonner & Boundary)
Zoning Residential
Direction US Hwy 95 N from downtown Bonners Ferry. Cross Kootenai River. W onto Chinook St. Immediate R onto Bingham St. R onto Comanche St. Home ahead on L on corner of Comanche & Mohawk.
Rooms
Basement Finished
Main Level Bedrooms 3
Interior
Interior Features Dryer Hookup - Elec, DSL Available, Fireplace, High Speed Internet, Washer Hookup
Heating Electric, Natural Gas, Wood, Forced Air, Fireplace(s)
Exterior
Exterior Feature Covered Patio, Covered Porch, Landscaping, Rain Gutters, Sidewalks, Lawn
Garage Att Garage
Garage Description 1 Car
View Mountain(s), Territorial, River, Neighborhood
Roof Type Composition
Attached Garage Yes
Building
Lot Description Corner Lot, Level, Open Lot, Southern Exposure
Foundation Concrete Perimeter
Sewer Public Sewer
Water Public
New Construction No
Schools
School District Boundary Co - 101
Others
Tax ID RPB0600005003CA
Read Less
Want to know what your home might be worth? Contact us for a FREE valuation!

Our team is ready to help you sell your home for the highest possible price ASAP
Bought with RE/MAX Centennial






