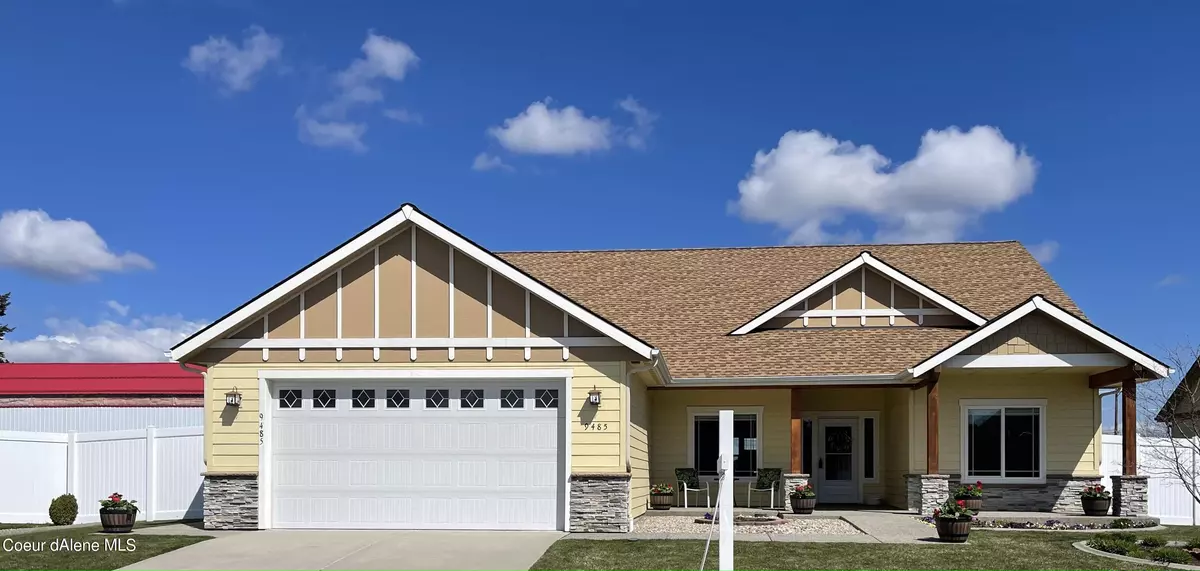$625,000
$625,000
For more information regarding the value of a property, please contact us for a free consultation.
9485 N Justice WAY Hayden, ID 83835
3 Beds
2 Baths
1,918 SqFt
Key Details
Sold Price $625,000
Property Type Single Family Home
Sub Type Site Built < 2 Acre
Listing Status Sold
Purchase Type For Sale
Square Footage 1,918 sqft
Price per Sqft $325
Subdivision Balser Est
MLS Listing ID 22-2449
Sold Date 05/06/22
Style Single Level
Bedrooms 3
HOA Y/N Yes
Originating Board Coeur d'Alene Multiple Listing Service
Year Built 2015
Annual Tax Amount $2,180
Tax Year 2021
Lot Size 10,018 Sqft
Acres 0.23
Property Description
BALSER ESTATES, HAYDEN. A Craftsman Style Rancher. THIS HOME IS IN PRISTINE CONDITION! No steps entering into this home. A large open floor plan with vaulted ceilings. Kitchen has many amenities, cup side cupboard, easy glide drawers, beautiful quartz counter tops to include a gorgeous island for entertaining. Large windows to offer plenty of natural lighting. Stone Gas Fireplace. Formal and informal dining areas.
Granite counter tops in laundry and 2nd bath. Master bath has a marble counter top. An abundance of flowers planted throughout front and back yard gives vibrant colors to this manicured lawn. Shed. A large lot, No rear neighbors. Balser Estates doesn't have drive through traffic which gives this a quiet neighborhood to enjoy. A pride of ownership!
Location
State ID
County Kootenai
Community Balser Est
Area 03 - Hayden
Zoning RES Rural
Direction Atlas Rd. One block south of Hayden Ave. to Justice Way.
Rooms
Basement None, Crawl Space
Main Level Bedrooms 2
Interior
Interior Features Cable TV, Central Air, Dryer Hookup - Gas, Gas Fireplace, Washer Hookup
Heating Natural Gas, Forced Air
Exterior
Exterior Feature Covered Patio, Covered Porch, Curbs, Landscaping, Paved Parking, Rain Gutters, Sprinkler System - Back, Sprinkler System - Front, Fencing - Full, Lawn
Parking Features Att Garage
Garage Description 2 Car
View Mountain(s), Territorial, Neighborhood
Roof Type Composition
Attached Garage Yes
Building
Lot Description Level, Open Lot, Southern Exposure
Foundation Concrete Perimeter
Sewer Public Sewer
Water Public
New Construction No
Schools
School District Cda - 271
Others
Tax ID H09100010050
Read Less
Want to know what your home might be worth? Contact us for a FREE valuation!

Our team is ready to help you sell your home for the highest possible price ASAP
Bought with CENTURY 21 Beutler & Associates





