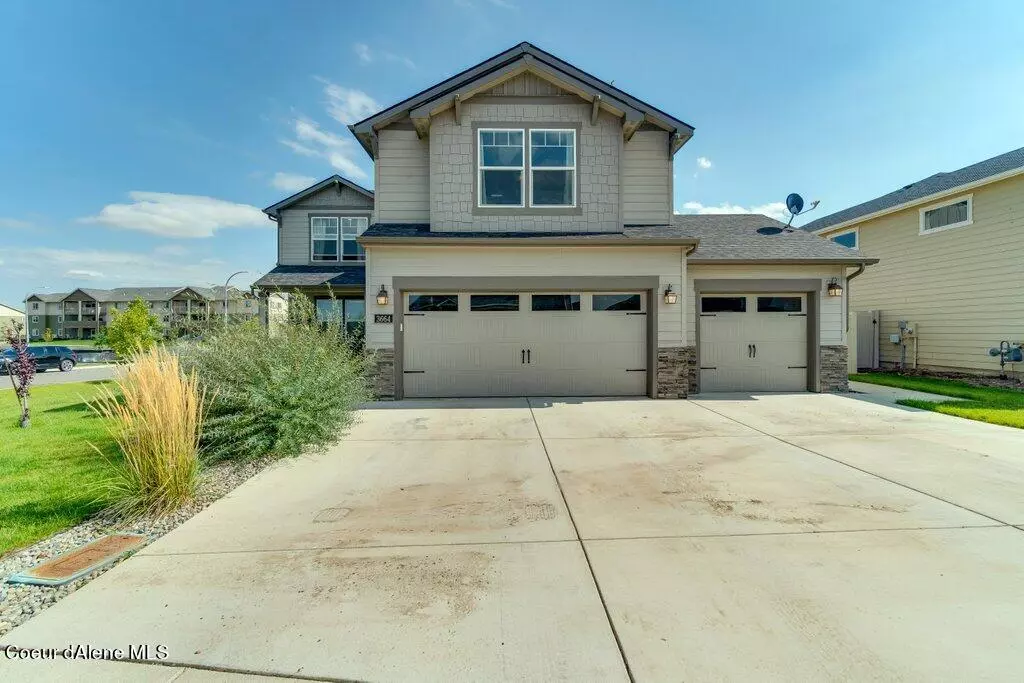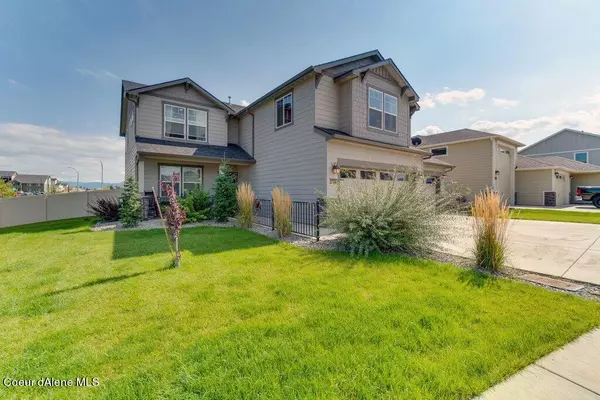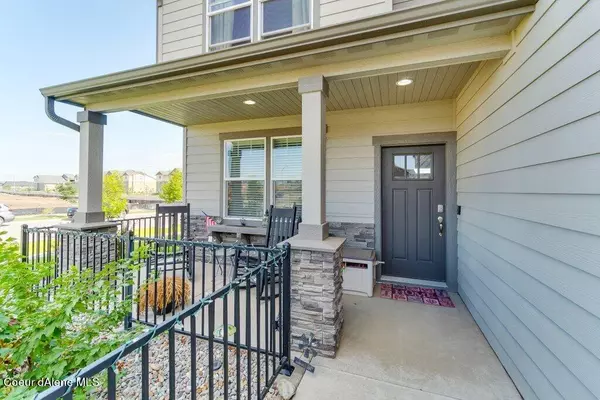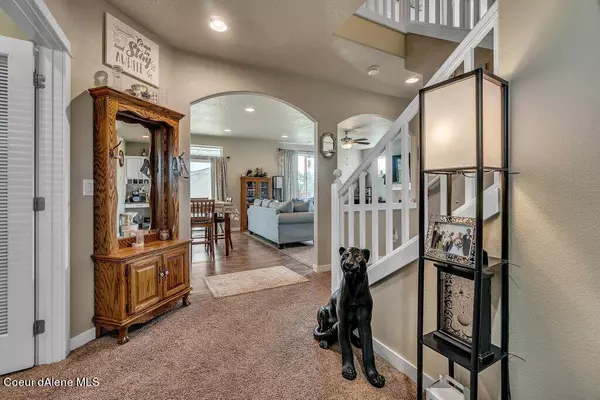$650,000
$650,000
For more information regarding the value of a property, please contact us for a free consultation.
3664 N CROGHAN DR Post Falls, ID 83854
5 Beds
3.5 Baths
2,480 SqFt
Key Details
Sold Price $650,000
Property Type Single Family Home
Sub Type Site Built < 2 Acre
Listing Status Sold
Purchase Type For Sale
Square Footage 2,480 sqft
Price per Sqft $262
Subdivision Tullamore
MLS Listing ID 21-9663
Sold Date 10/29/21
Style Multi-Level
Bedrooms 5
HOA Y/N Yes
Originating Board Coeur d'Alene Multiple Listing Service
Year Built 2017
Annual Tax Amount $776
Tax Year 2020
Lot Size 0.270 Acres
Acres 0.27
Property Description
Located centrally in Post Falls with quick access to Hwy 41, this home is close to everything Kootenai County has to offer. Besides having TWO MASTER SUITES (1 with huge bathroom, plus 1 separated via tiered staircase; both with walk-in closets), this 5 bed/3.5 bath home on a 0.27 corner lot was the model for Tullamore North and features many luxury features/upgrades including; quartz countertops in kitchen & large island with storage, gas fireplace in the living room, natural gas to back patio for fireplace or BBQ, flex room on 1st floor with French doors with window & closet, fully fenced back yard, 2 big upper bedrooms, spacious 3 car garage (2 car area painted & already wired for heat/AC and additional stall with a man door to backyard), RV parking once gate installed, covered front porch & fully enclosed back porch. The owner has equipped the home with high end GE Café appliances (stove/oven is gas/electric combo), a 84 Gallon + 6 Gallon reserve water heater, dual climate controls (upper/lower) for heat/AC, beautiful landscaping, and in ground sprinklers the front/back yard. Neighborhood features a private park and there are plans to put in a playing field in the lot across from the home. Minimal CC&Rs and very reasonable HOA.
Location
State ID
County Kootenai
Community Tullamore
Area 02 - Post Falls
Zoning Post Falls-R-1
Direction Take I-90 west from CDA, take exit 7, go North on Hwy 41, West on Poleline, North on Charleville, West on Killdeer Ln, South on Croghan Dr.
Rooms
Basement None, Crawl Space
Main Level Bedrooms 1
Interior
Interior Features Cable Internet Available, Cable TV, Central Air, Dryer Hookup - Elec, Gas Fireplace, Satellite, Washer Hookup
Heating Electric, Natural Gas, Forced Air
Exterior
Exterior Feature Covered Patio, Covered Porch, Landscaping, Lighting, Rain Gutters, RV Parking - Open, Sidewalks, Sprinkler System - Back, Sprinkler System - Front, Fencing - Full, Lawn
Parking Features Att Garage
Garage Description 3 Car
View Mountain(s), Neighborhood
Roof Type Composition
Attached Garage Yes
Building
Lot Description Corner Lot, Level
Foundation Concrete Perimeter
Sewer Public Sewer
Water Public
New Construction No
Schools
School District Post Falls - 273
Others
Tax ID PL1280030010
Read Less
Want to know what your home might be worth? Contact us for a FREE valuation!

Our team is ready to help you sell your home for the highest possible price ASAP
Bought with Professional Realty Services I





