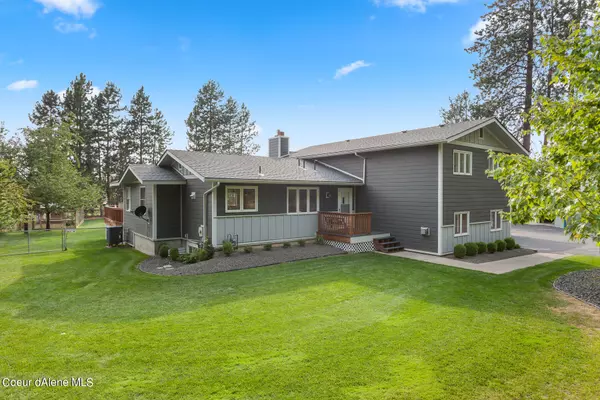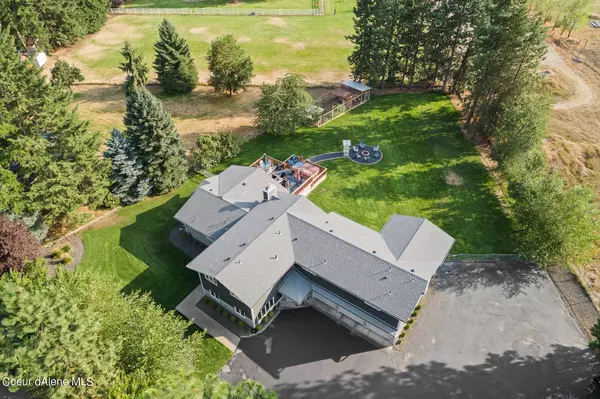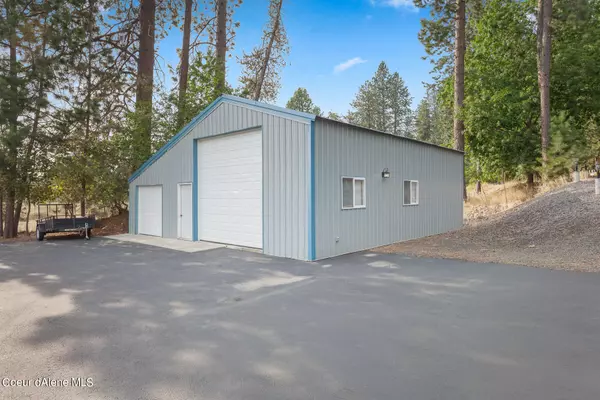$1,375,000
$1,375,000
For more information regarding the value of a property, please contact us for a free consultation.
1530 E Woodland Dr Dalton Gardens, ID 83815
5 Beds
3 Baths
4,650 SqFt
Key Details
Sold Price $1,375,000
Property Type Single Family Home
Sub Type Site Built < 2 Acre
Listing Status Sold
Purchase Type For Sale
Square Footage 4,650 sqft
Price per Sqft $295
Subdivision Woodland Heights
MLS Listing ID 21-9038
Sold Date 10/14/21
Style Multi-Level
Bedrooms 5
HOA Y/N No
Originating Board Coeur d'Alene Multiple Listing Service
Year Built 1973
Annual Tax Amount $3,457
Tax Year 2020
Lot Size 0.900 Acres
Acres 0.9
Property Description
4650 SQ FT HOME – 36 X 48 SHOP – PRIVATE LOCATION
This gorgeous 0.90-acre property is in Dalton Gardens; one of Coeur d'Alene's most desired communities! A rural lifestyle just 5 minutes to town, tucked into the base of Hayden View Hill. Enjoy the quiet privacy and wildlife from one of the decks, the hot tub, large patio, the firepit area, or the fenced garden & chicken coop! Out front, you'll find the 36 x 48 (natural gas heated) shop, that coordinates well with the home, and is accessible by the very large asphalt driveway.
Inside, you'll find several living areas to enjoy including the Great Room with gourmet kitchen overlooking the backyard and beyond. Five beds/3 baths. The master suite has a large dressing area, separate tub & tiled shower and his/hers' vanities; it also has an independent heat pump & High-efficient furnace. The rest of the home has a heat pump & High-efficient furnace that is zoned for the basement, living/kitchen and remaining upper level.
Location
State ID
County Kootenai
Community Woodland Heights
Area 01 - Cd'A Urban/Dalton
Zoning RES
Direction N on 15th cross Deerhaven then E on Woodland (home on right)
Rooms
Basement Finished, Daylight
Main Level Bedrooms 1
Interior
Interior Features Cable Internet Available, Cable TV, Central Air, Dryer Hookup - Elec, DSL Available, Fireplace, Gas Fireplace, Jetted Tub, Security System, Smart Thermostat, Washer Hookup
Heating Natural Gas, Forced Air, Heat Pump, Fireplace(s), Furnace, See Remarks
Exterior
Exterior Feature Covered Patio, Fencing - Partial, Fruit Trees, Garden, Landscaping, Open Deck, Open Patio, Paved Parking, RV Parking - Covered, RV Parking - Open, Satellite Dish, Spa/Hot Tub, Sprinkler System - Back, Sprinkler System - Front, See Remarks, Lawn
Parking Features Att Garage
Garage Description 3 Car
View Mountain(s), Territorial
Roof Type Composition
Attached Garage Yes
Building
Lot Description Irregular Lot, Level, Open Lot, Southern Exposure
Foundation Concrete Perimeter
Sewer Septic System
Water Community System
New Construction No
Schools
School District Cda - 271
Others
Tax ID D99000010020
Read Less
Want to know what your home might be worth? Contact us for a FREE valuation!

Our team is ready to help you sell your home for the highest possible price ASAP
Bought with 4 Degrees Real Estate





