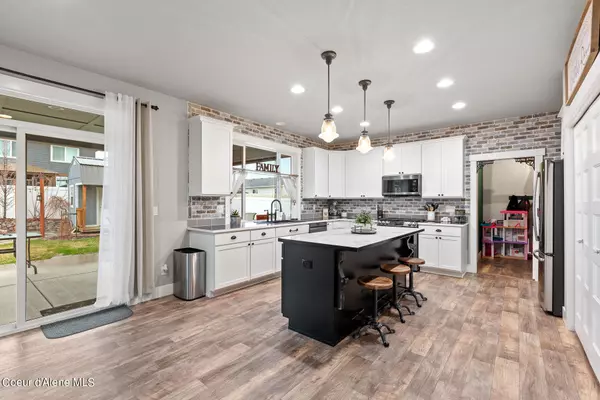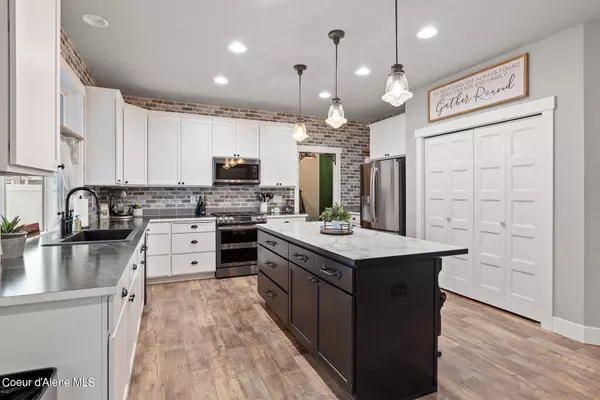$664,000
$664,000
For more information regarding the value of a property, please contact us for a free consultation.
1733 N Chetco Dr Post Falls, ID 83854
4 Beds
2.5 Baths
3,204 SqFt
Key Details
Sold Price $664,000
Property Type Single Family Home
Sub Type Site Built < 2 Acre
Listing Status Sold
Purchase Type For Sale
Square Footage 3,204 sqft
Price per Sqft $207
Subdivision Montrose
MLS Listing ID 24-2449
Sold Date 04/30/24
Style Multi-Level
Bedrooms 4
HOA Y/N Yes
Originating Board Coeur d'Alene Multiple Listing Service
Year Built 2018
Annual Tax Amount $3,614
Tax Year 2023
Lot Size 6,969 Sqft
Acres 0.16
Property Description
Beautiful Home with over $70,000 in Upgrades! Spacious 3,204SF with 4BR/2.5BA plus office/den. This desirable ''Sequoia'' floor plan offers open floor plan including beautiful flooring, upgraded light fixtures, large mudroom, butler's pantry plus 2 additional pantries for lots of storage, living room with gas stub-out for potential fireplace, large dining area, central air & more. Beautiful kitchen with newer stainless steel appliances, large kitchen island, pull out drawers and granite composite sink! The second level features huge master suite with soaker tub, separate shower and large walk in closet. A spacious loft/family room upstairs as well as spacious bedrooms with walk in closets, laundry room and bedrooms complete the 2nd level. Finished 3 car garage and home has beautiful curb appeal. Stunning fenced backyard with huge upgraded covered back patio, mature landscaping, sprinkler system, flagstone courtyard with remote controlled string lights & 10'x20' storage shed. Close to the Park! You will be so impressed with this home!
Location
State ID
County Kootenai
Community Montrose
Area 02 - Post Falls
Zoning R-1 RESIDENTIAL
Direction I-90 TO SPOKANE STREET EXIT; NORTH ON SPOKANE STREET TO SELTICE; WEST ON SELTICE TO MCGUIRE; NORTH ON MCGUIRE TO MIDWAY; EAST ON MIDWAY TO CHETCO
Rooms
Basement None, Crawl Space
Interior
Interior Features Cable Internet Available, Cable TV, Central Air, Dryer Hookup - Elec, High Speed Internet, Washer Hookup
Heating Natural Gas, Forced Air
Exterior
Exterior Feature Covered Patio, Covered Porch, Curbs, Landscaping, Lighting, Open Patio, Paved Parking, Rain Gutters, Sidewalks, Sprinkler System - Back, Sprinkler System - Front, Fencing - Full, Lawn
Parking Features Att Garage
Garage Description 3 Car
View Mountain(s), Territorial
Roof Type Composition
Attached Garage Yes
Building
Lot Description Level, Open Lot
Foundation Concrete Perimeter
Sewer Public Sewer
Water Community System
New Construction No
Schools
School District Post Falls - 273
Others
Tax ID PL2080060070
Read Less
Want to know what your home might be worth? Contact us for a FREE valuation!

Our team is ready to help you sell your home for the highest possible price ASAP
Bought with Keller Williams Realty Coeur d'Alene





