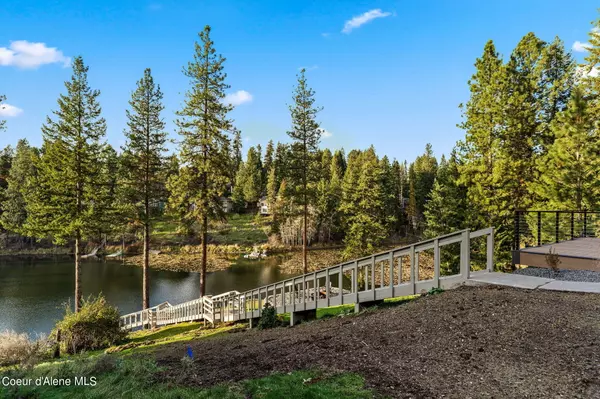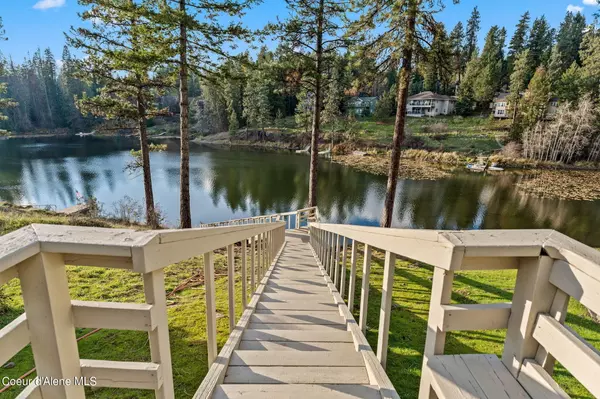$1,199,000
$1,199,000
For more information regarding the value of a property, please contact us for a free consultation.
11685 N EASTSHORE DR Hayden, ID 83835
3 Beds
2 Baths
2,477 SqFt
Key Details
Sold Price $1,199,000
Property Type Single Family Home
Sub Type Residential Waterfront
Listing Status Sold
Purchase Type For Sale
Square Footage 2,477 sqft
Price per Sqft $484
Subdivision Avondale Lake Est
MLS Listing ID 23-9935
Sold Date 04/11/24
Style Daylight Single Level
Bedrooms 3
HOA Y/N No
Originating Board Coeur d'Alene Multiple Listing Service
Year Built 1986
Annual Tax Amount $4,057
Tax Year 2022
Lot Size 0.760 Acres
Acres 0.76
Property Description
Welcome to this meticulously renovated 2477 sqft single-level waterfront home, where luxury meets modern sophistication. This single level residence boasts 3 bedrooms and 2 bathrooms, each space exuding elegance and style. The open-concept living area is adorned with high-end finishes, offering a seamless flow from room to room. The gourmet kitchen is a focal point of this home. It features an impressive double island, ideal for culinary enthusiasts and social gatherings. The master suite offers a serene escape with panoramic waterfront views, providing a perfect blend of comfort and indulgence. Outside, the expansive patio beckons for al fresco dining and entertaining against a picturesque backdrop. Immerse yourself in the epitome of waterfront living, where every detail has been carefully curated to create an unparalleled living experience. This home is a testament to luxurious design.
Location
State ID
County Kootenai
Community Avondale Lake Est
Area 03 - Hayden
Zoning Residental
Direction North on HWY 95, East on Miles Road, North on North Lakeview Drive, North/East on Friar Drive, West on Eastshore.
Rooms
Basement None, Crawl Space
Main Level Bedrooms 2
Interior
Interior Features Central Air, Central Vacuum, Dryer Hookup - Elec, Smart Thermostat, Washer Hookup, Skylight(s)
Heating Natural Gas, Forced Air
Exterior
Exterior Feature Covered Porch, Curbs, Dock/Boat Slip, Landscaping, Lighting, Open Deck, Paved Parking, Rain Gutters, RV Parking - Open, Sprinkler System - Back, Sprinkler System - Front, See Remarks, Lawn
Parking Features Att Garage
Garage Description 2 Car
Waterfront Description Lakefront
View Mountain(s), Territorial, Lake, Neighborhood
Roof Type Composition
Attached Garage Yes
Building
Lot Description Open Lot, Sloped
Foundation Concrete Perimeter
Sewer Septic System, Public Sewer, Lift Station
Water Community System
New Construction No
Schools
School District Cda - 271
Others
Tax ID 00400030030A
Read Less
Want to know what your home might be worth? Contact us for a FREE valuation!

Our team is ready to help you sell your home for the highest possible price ASAP
Bought with Tomlinson Sotheby's International Realty (Idaho)





