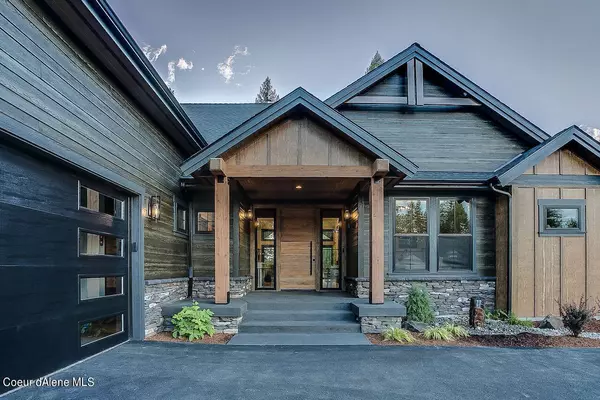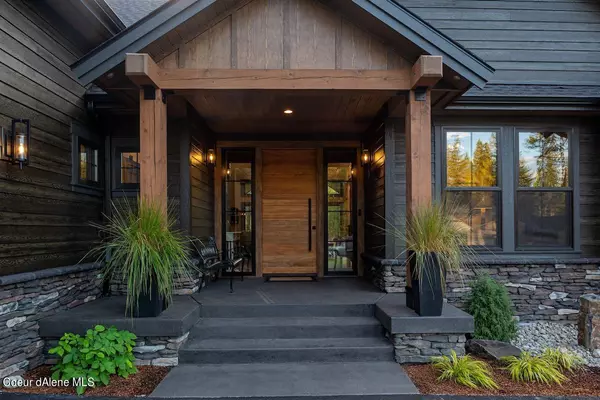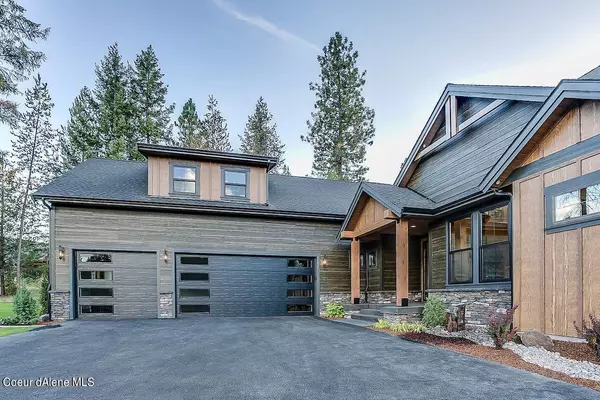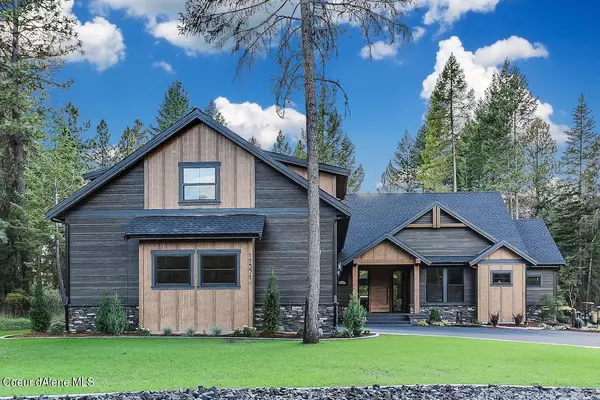$1,812,281
$1,812,281
For more information regarding the value of a property, please contact us for a free consultation.
1708 E Amulet CIR Rathdrum, ID 83858
3 Beds
3.5 Baths
3,392 SqFt
Key Details
Sold Price $1,812,281
Property Type Single Family Home
Sub Type Site Built > 2 Acres
Listing Status Sold
Purchase Type For Sale
Square Footage 3,392 sqft
Price per Sqft $534
Subdivision The Glades
MLS Listing ID 23-7173
Sold Date 02/21/24
Style Single Level with Bonus Room
Bedrooms 3
HOA Y/N Yes
Originating Board Coeur d'Alene Multiple Listing Service
Year Built 2023
Annual Tax Amount $1,304
Tax Year 2022
Lot Size 5.320 Acres
Acres 5.32
Property Description
WHY WAIT A YEAR OR MORE TO BUILD? THIS GORGEOUS 3 BED/ 3.5 BATH, 3324 SQ FT HOME IN 'THE GLADES' IS UNDER CONSTRUCTION NOW! ''The Sycamore'' is a Mountain Modern style home, built by award winning builder featuring main level living, open concept w/split bedroom design, w/ bonus room & bathroom over garage. Special features include: double layer cedar facia, beam & shingle accents, masonry exterior finishes, covered front entry, solid core wood entry door, large kitchen, island, quartz countertops with full tile backsplash, walk-in pantry, Thermador appliances, formal dining, den, powder room, floor to ceiling masonry gas fireplace, hardwood floors with tile accents, spacious master w/ mud set tile shower & soaking tub in master bath, solid core doors, large laundry/mud room, covered patio, paved driveway, landscaping, sprinklers and much more! ''THE GLADES'' IN RATHDRUM OFFERS 5 ACRE PARCELS WITH TREES, CLOSE TO TOWN, SHOPS AND BARNS OK!
Location
State ID
County Kootenai
Community The Glades
Area 04 - Rathdrum/Twin Lakes
Zoning County-RUR
Direction Hwy 95 to exit hwy 53, go right to north on N Pope Rd to west on W Hardwood to north on N Lektrum Rd to west on E Amulet Circle.
Rooms
Basement None, Crawl Space
Main Level Bedrooms 2
Interior
Interior Features Cable Internet Available, Cable TV, Central Air, Dryer Hookup - Elec, Gas Fireplace, High Speed Internet, Washer Hookup
Heating Electric, Natural Gas, Forced Air, Furnace
Exterior
Exterior Feature Covered Patio, Covered Porch, Landscaping, Lighting, Paved Parking, Rain Gutters, RV Parking - Open, Sprinkler System - Back, Sprinkler System - Front, See Remarks, Lawn
Parking Features Att Garage
Garage Description 3 Car
View Mountain(s), Territorial, Neighborhood
Roof Type Composition
Attached Garage Yes
Building
Lot Description Level, Open Lot, Sloped, Southern Exposure, Wooded
Foundation Concrete Perimeter
Sewer Septic System
Water Community System
Schools
School District Lakeland - 272
Others
Tax ID 0L5930050010
Read Less
Want to know what your home might be worth? Contact us for a FREE valuation!

Our team is ready to help you sell your home for the highest possible price ASAP
Bought with Silvercreek Realty Group, LLC





