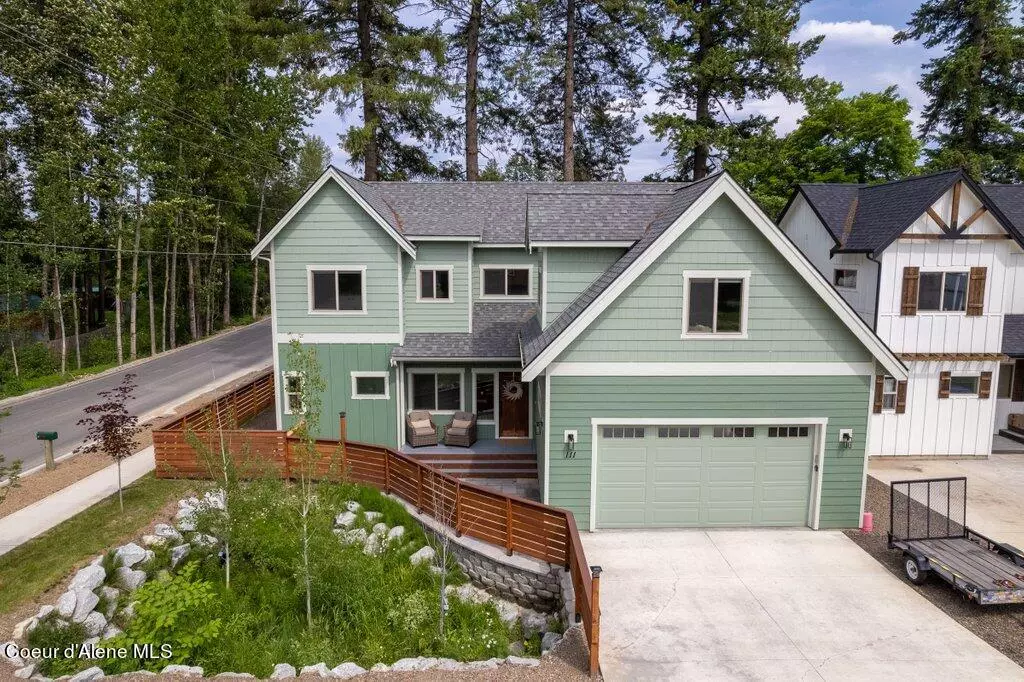$749,000
$749,000
For more information regarding the value of a property, please contact us for a free consultation.
111 Madera Dr Sandpoint, ID 83864
4 Beds
2.5 Baths
2,498 SqFt
Key Details
Sold Price $749,000
Property Type Single Family Home
Sub Type Site Built < 2 Acre
Listing Status Sold
Purchase Type For Sale
Square Footage 2,498 sqft
Price per Sqft $299
Subdivision Timber Creek
MLS Listing ID 24-323
Sold Date 02/05/24
Style Multi-Level
Bedrooms 4
HOA Y/N Yes
Originating Board Coeur d'Alene Multiple Listing Service
Year Built 2021
Annual Tax Amount $5,162
Tax Year 2023
Lot Size 6,534 Sqft
Acres 0.15
Property Description
Nestled in the highly sought-after South Sandpoint area, this custom-built 4-bedroom, 2.5-bathroom home is a true masterpiece. Meticulously landscaped and fenced, this dwelling spans 2498 sq. ft. and boasts stunning features such as custom-painted cabinetry and engineered oak hardwoods adorning the main floor. The kitchen is a culinary enthusiast's dream, showcasing top-of-the-line stainless steel appliances including a built-in double oven and island microwave drawer. With additional highlights like a pot filler faucet, tile backsplash, soft-close drawers, and sleek low-profile hood/fan, it effortlessly combines style and functionality. Throughout the home, you'll find elegant quartz countertops, a custom open railing system, vaulted ceilings, and beautiful tiled bathrooms and laundry areas. The main floor master suite offers a walk-in closet with built-in shelving, double sinks in the attached bath, and an under-mount tub in the master 'wet room,' and exquisite tiled shower.
Location
State ID
County Bonner
Community Timber Creek
Area North (Bonner & Boundary)
Zoning RM
Direction Ontario to left on Madera. Home is the first one on the left.
Rooms
Basement None, Crawl Space
Interior
Interior Features High Speed Internet
Heating Electric, Natural Gas, Forced Air, Heat Pump
Exterior
Exterior Feature Covered Porch, Fencing - Partial, Landscaping, Sprinkler System - Back, Sprinkler System - Front, Water Feature, Lawn
Parking Features Att Garage
Garage Description 2 Car
View Mountain(s), Neighborhood
Roof Type Composition
Attached Garage Yes
Building
Lot Description Corner Lot
Foundation Concrete Perimeter
Sewer Public Sewer
Water Public
New Construction No
Schools
School District Lk Pend Oreille - 84
Others
Tax ID RPS3915000022BA
Read Less
Want to know what your home might be worth? Contact us for a FREE valuation!

Our team is ready to help you sell your home for the highest possible price ASAP
Bought with EXP Realty





