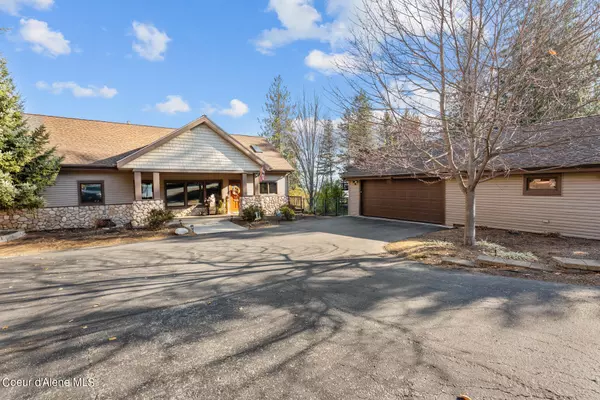$1,750,000
$1,750,000
For more information regarding the value of a property, please contact us for a free consultation.
2593 Lakeshore Drive Sagle, ID 83860
3 Beds
2.5 Baths
2,912 SqFt
Key Details
Sold Price $1,750,000
Property Type Single Family Home
Sub Type Site Built < 2 Acre
Listing Status Sold
Purchase Type For Sale
Square Footage 2,912 sqft
Price per Sqft $600
MLS Listing ID 23-9745
Sold Date 12/08/23
Style Multi-Level
Bedrooms 3
HOA Y/N No
Originating Board Coeur d'Alene Multiple Listing Service
Year Built 1972
Annual Tax Amount $8,277
Tax Year 2022
Lot Size 0.470 Acres
Acres 0.47
Property Description
Rarely Available Murphy Bay waterfront home with 116' of frontage! Amazing 180 degree water, mountain and city views form this well-appointed two-level home on double waterfront lots. Sandy beach and large dock with a new boat lift. Contemporary open concept with water views from nearly every room. Kitchen boasts new stainless steel appliances with plenty of storage plus opens to the dining and living room. Beautiful fireplaces on each level giving a warm inviting space to entertain or relax. The large en suite master opens to the wrap around deck and includes a walk-in closet, large tub and shower. The lower level contains two bedrooms, full bath, large laundry area and family room with great views plus opens to the new spa and covered patio area. Fully fenced with dog kennel and oversized garage including a shop area, work bench and plenty of storage for toys. Minutes to town by boat or car. A premium waterfront escape!
Location
State ID
County Bonner
Area North (Bonner & Boundary)
Zoning Suburban
Direction From Sandpoint go South across the Long Bridge and take a right on Lakeshore Drive. Drive approximately 2.5 miles and the home is on the right.
Rooms
Basement Finished, Walk-out
Interior
Interior Features Central Air, Dryer Hookup - Elec, Fireplace Insert, Gas Fireplace, High Speed Internet, Jetted Tub, Security System, Smart Thermostat, Washer Hookup, Skylight(s)
Heating Electric, Propane, Forced Air, Hot Water, Fireplace(s), Furnace, Propane Stove
Exterior
Exterior Feature Covered Porch, Dock/Boat Slip, Landscaping, Lighting, Open Deck, Open Patio, Paved Parking, Rain Gutters, Spa/Hot Tub, Sprinkler System - Back, Sprinkler System - Front, Fencing - Full, Lawn
Parking Features Det Garage
Garage Description 2 Car
Waterfront Description River Front
View Mountain(s), Territorial, River, City
Roof Type Composition
Attached Garage No
Building
Lot Description Level, Open Lot, Sloped, Wooded
Foundation Concrete Perimeter
Sewer Community System
Water Community System
New Construction No
Schools
School District Lk Pend Oreille - 84
Others
Tax ID RP00440001017AA
Read Less
Want to know what your home might be worth? Contact us for a FREE valuation!

Our team is ready to help you sell your home for the highest possible price ASAP
Bought with EXP Realty





