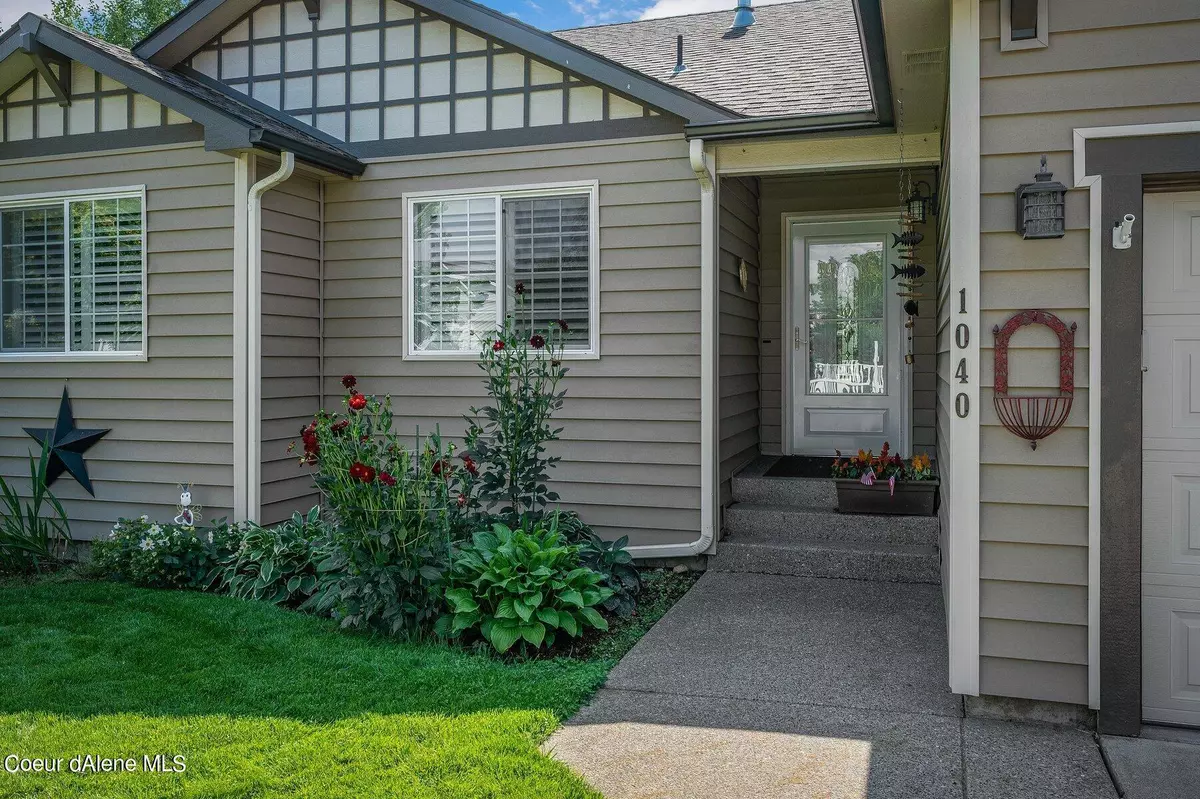$586,250
$586,250
For more information regarding the value of a property, please contact us for a free consultation.
1040 W PALOUSE DR Post Falls, ID 83854
5 Beds
3 Baths
2,638 SqFt
Key Details
Sold Price $586,250
Property Type Single Family Home
Sub Type Site Built < 2 Acre
Listing Status Sold
Purchase Type For Sale
Square Footage 2,638 sqft
Price per Sqft $222
Subdivision Montrose
MLS Listing ID 23-7603
Sold Date 11/20/23
Style Multi-Level
Bedrooms 5
HOA Y/N Yes
Originating Board Coeur d'Alene Multiple Listing Service
Year Built 2001
Annual Tax Amount $2,668
Tax Year 2022
Lot Size 10,890 Sqft
Acres 0.25
Lot Dimensions 10934
Property Description
Move-in-ready spacious Montrose rancher with cathedral ceiling and recently finished basement. Updates include: insulated vinyl siding, flooring through-out, interior paint, kitchen and bathroom cabinets, covered deck, wood stove and wooden window shutters. Basement is fully finished with a large family room, home office and two bedrooms, all with egress windows. In addition there is a full bathroom, a laundry room and a storage room with walk-in pantry. The yard is irrigated in the front and back. It features mature trees and raised garden beds. The garage accommodates three cars. The highly desirable Montrose subdivision features a park just one block away and schools are nearby. Coeur d' Alene is 10 minutes away, Spokane is 20 minutes away and the Spokane airport is only 35 minutes away.
Location
State ID
County Kootenai
Community Montrose
Area 02 - Post Falls
Zoning R1
Direction Seltice to North on Chase, Left on Willamette to Palouse, Left on Palouse to sign on left.
Rooms
Basement Finished
Main Level Bedrooms 2
Interior
Interior Features Central Air, Dryer Hookup - Elec, Dryer Hookup - Gas, High Speed Internet, Satellite
Heating Wood Stove, Natural Gas, Wood, Forced Air, Furnace
Exterior
Exterior Feature Covered Deck, Covered Porch, Curbs, Fruit Trees, Garden, Gazebo, Landscaping, Lighting, Paved Parking, Rain Gutters, Sidewalks, Sprinkler System - Back, Sprinkler System - Front, Fencing - Full, Lawn
Parking Features Att Garage
Garage Description 3 Car
View Mountain(s), Territorial
Roof Type Composition
Attached Garage Yes
Building
Lot Description Level
Foundation Concrete Perimeter
Sewer Public Sewer
Water Public
New Construction No
Schools
School District Post Falls - 273
Others
Tax ID P57120020020
Read Less
Want to know what your home might be worth? Contact us for a FREE valuation!

Our team is ready to help you sell your home for the highest possible price ASAP
Bought with Lakeshore Realty





