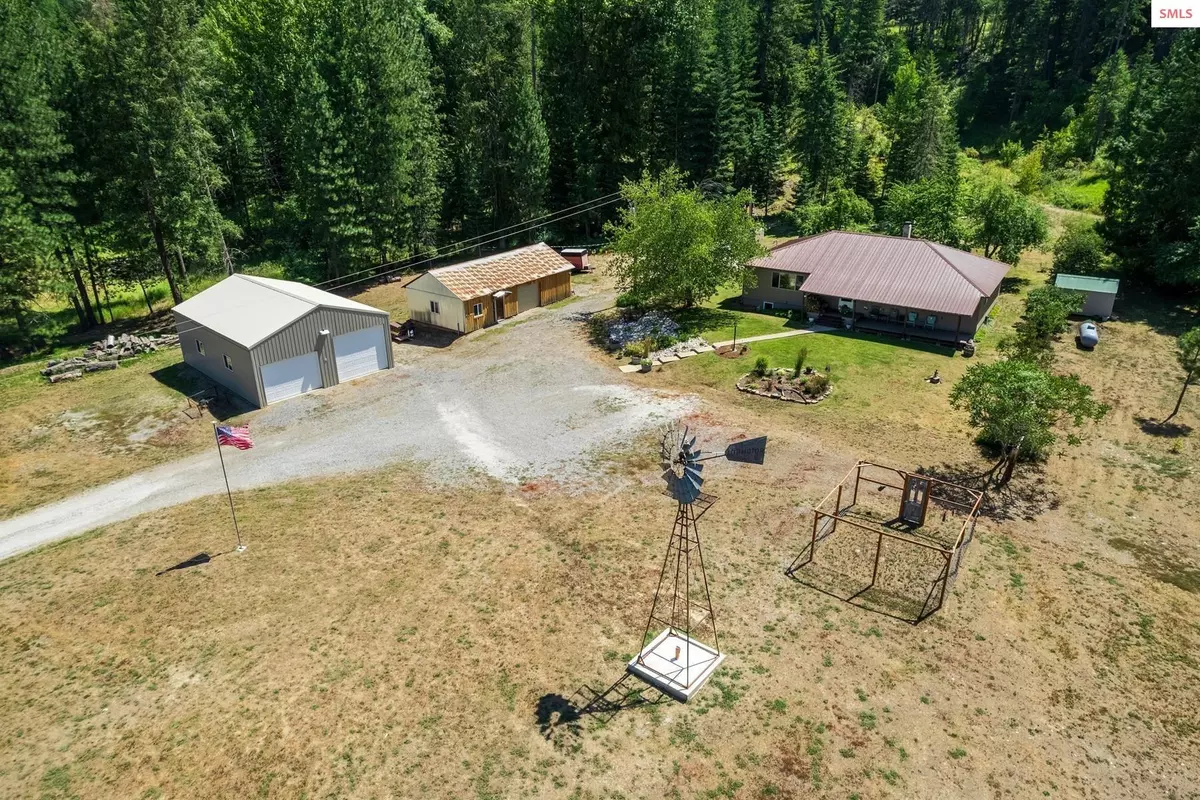$699,000
$699,000
For more information regarding the value of a property, please contact us for a free consultation.
610 Westmond Rd Sagle, ID 83860
3 Beds
2 Baths
1,696 SqFt
Key Details
Sold Price $699,000
Property Type Single Family Home
Sub Type Single Family
Listing Status Sold
Purchase Type For Sale
Square Footage 1,696 sqft
Price per Sqft $412
MLS Listing ID 20232619
Sold Date 11/09/23
Style 1 Story,Ranch
Bedrooms 3
Year Built 1959
Annual Tax Amount $1,562
Tax Year 2022
Lot Size 5.810 Acres
Property Description
This IS the Idahome dream - immaculate 3 bedroom/2 bath home with shop & detached garage on 5.81 acres in a beautiful valley, known for its dairy farms, hay fields & friendly neighbors. Charming farmhouse has been recently renovated with the addition of a full bath, upgraded kitchen, new plumbing/electrical & more. Partially finished basement, featuring new egress window, is a blank slate for future renovation into valuable living space. New 30x40 shop, with RV access, was recently built & car lift installed. Original 20x40 detached garage provides additional space for parking & equipment storage. Mature fruit trees dominate the back yard which leads to a parked out hillside sustained by seasonal creek & multiple springs. Graveled entry, from county maintained road welcomes all through planted hay pasture, lush lawn, perennial garden & landmark windmill. Darling homestead is located less than a mile from Cocolalla Lake & public lands, providing the best of N ID outdoor adventure.
Location
State ID
County Bonner
Rooms
Dining Room Access to back yard
Kitchen Updated kitchen w/island
Interior
Interior Features Ceiling Fan(s), French Doors, Insulated, Storage
Heating Electric, Fireplace, Forced Air, Gas-Propane, Furnace
Flooring Vinyl
Fireplaces Type Fan/Blower, Glass Doors, Insert, Stone/Masonry, 1 Fireplace, See Remarks
Laundry Mud/laundry room with exterior access
Exterior
Exterior Feature Fiber Cement
Parking Features 1 Car Detached, 3+ Car Detached, Electricity, Heated, RV Space, Separate Exit, Shop (Area), 220 Volt, Opener, RV / Boat Garage
Roof Type Metal
Building
Foundation Concrete
Sewer Septic
Water Well
Schools
Elementary Schools Southside
Middle Schools Sandpoint
High Schools Sandpoint
School District Lake Pend Oreille
Others
Ownership Fee Simple
Read Less
Want to know what your home might be worth? Contact us for a FREE valuation!

Our team is ready to help you sell your home for the highest possible price ASAP
Bought with eXp REALTY LLC





