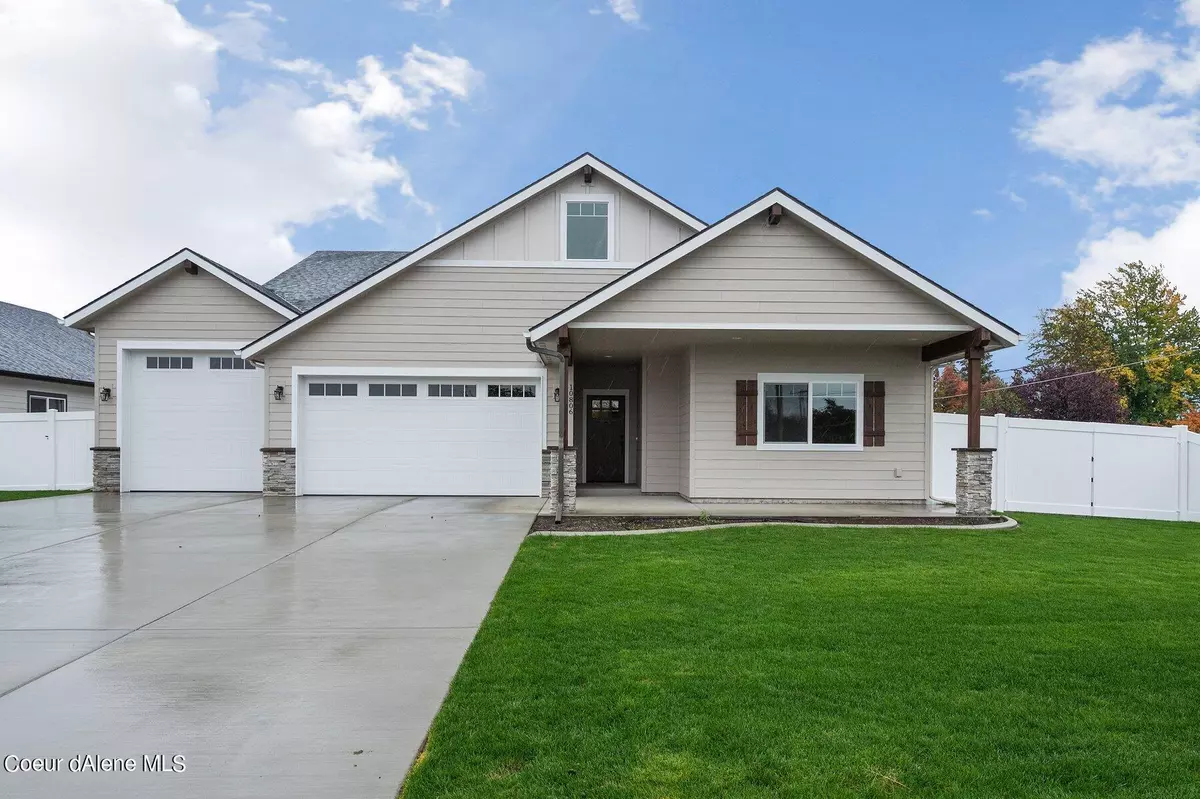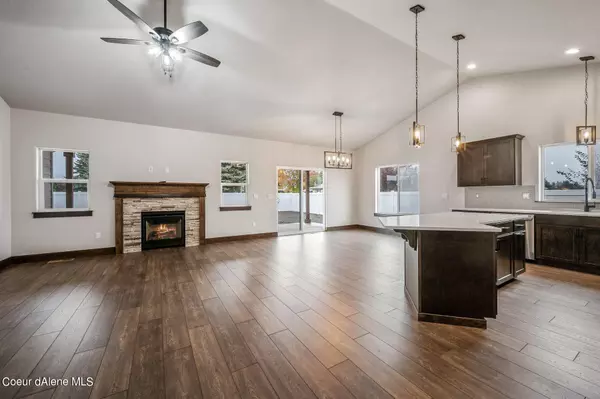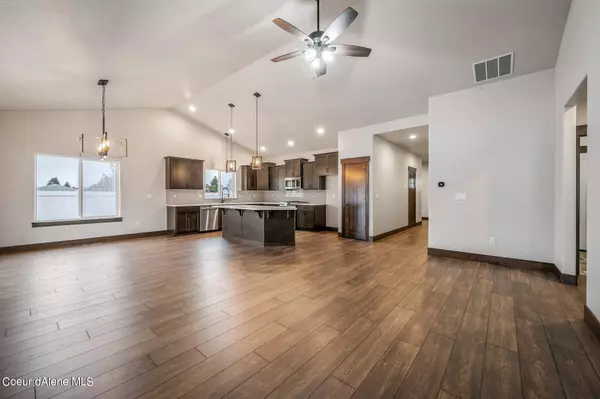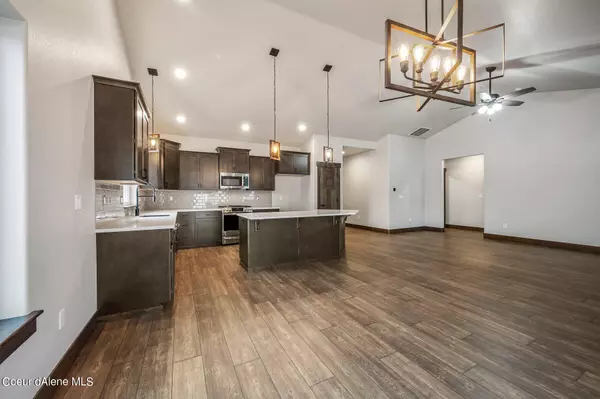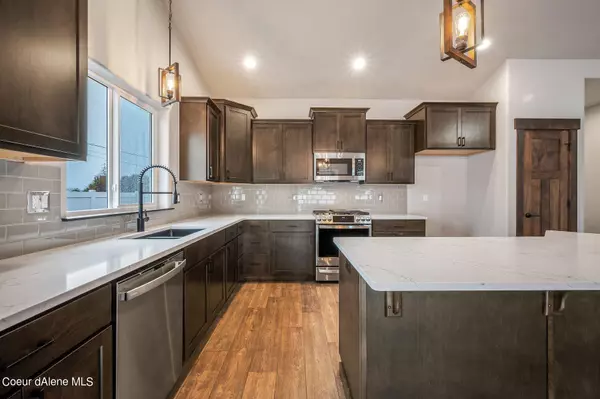$705,800
$705,800
For more information regarding the value of a property, please contact us for a free consultation.
10833 N Brantley Rd Hayden, ID 83835
3 Beds
2 Baths
1,825 SqFt
Key Details
Sold Price $705,800
Property Type Single Family Home
Sub Type Site Built < 2 Acre
Listing Status Sold
Purchase Type For Sale
Square Footage 1,825 sqft
Price per Sqft $386
Subdivision Brantley Estates
MLS Listing ID 23-5681
Sold Date 10/30/23
Style Single Level
Bedrooms 3
HOA Y/N No
Originating Board Coeur d'Alene Multiple Listing Service
Year Built 2023
Annual Tax Amount $843
Tax Year 2022
Lot Size 10,454 Sqft
Acres 0.24
Property Description
Sold at time of listing. This home is an exquisite, one story, 1,825 square foot home featuring a primary suite, two guest bedrooms, and a guest bathroom. The large kitchen flows into the vaulted ceiling great room making entertaining an enjoyable experience. The primary suite boasts a walk-in closet, walk-in tile shower, and dual sink vanity. Large garage with RV bay to store all your toys! Take in the neighborhood from your covered front porch or enjoy your privacy from your covered back patio. Quality standard features include: cement lap siding, granite/quartz throughout, central AC, full fencing and more! Enjoy this quiet neighborhood with no through street in desirable Hayden, ID.
Location
State ID
County Kootenai
Community Brantley Estates
Area 03 - Hayden
Zoning Hayden-R-S
Direction Hwy 95 North. West at Lacey. North on Brantley Rd. Put in 935 W Lacey Ave, Hayden in your GPS and it will take you right to it.
Rooms
Basement None, Crawl Space
Main Level Bedrooms 2
Interior
Interior Features Cable Internet Available, Central Air, Dryer Hookup - Gas, Gas Fireplace, Smart Thermostat, Washer Hookup
Heating Electric, Natural Gas, Fireplace(s), Furnace
Exterior
Exterior Feature Covered Patio, Covered Porch, Curbs, Lighting, Rain Gutters, Sidewalks, Sprinkler System - Front, Fencing - Full, Lawn
Parking Features Att Garage
Garage Description 4+ Car
View Territorial
Roof Type Composition
Attached Garage Yes
Building
Lot Description Level, Open Lot
Foundation Concrete Perimeter
Sewer Public Sewer
Water Public
Schools
School District Cda - 271
Others
Tax ID HL6400010010
Read Less
Want to know what your home might be worth? Contact us for a FREE valuation!

Our team is ready to help you sell your home for the highest possible price ASAP
Bought with Keller Williams Realty Coeur d'Alene

