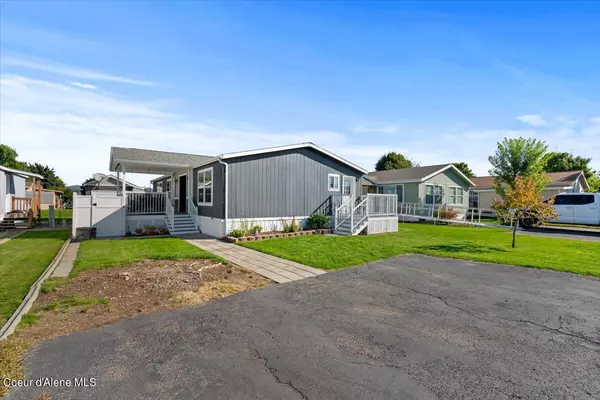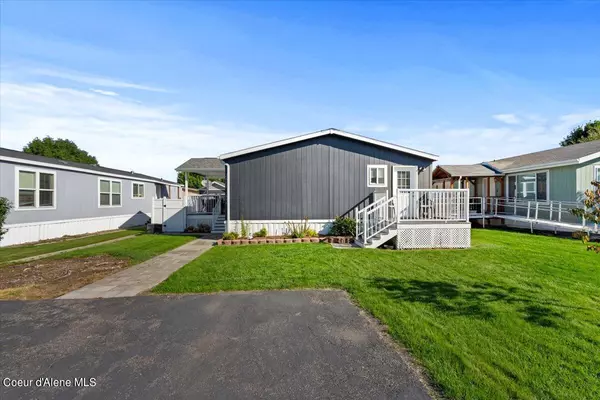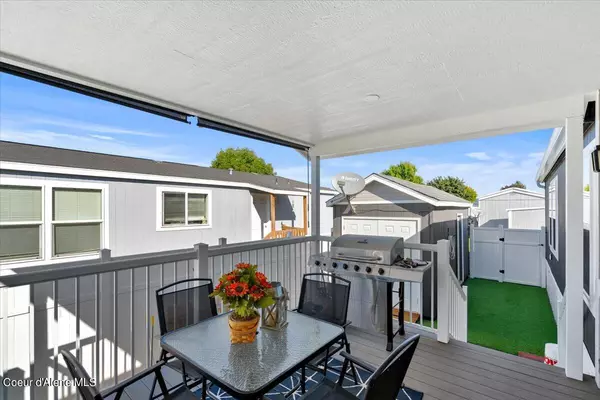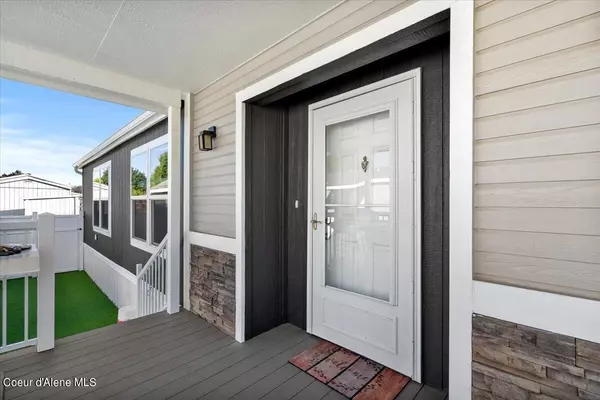$205,000
$205,000
For more information regarding the value of a property, please contact us for a free consultation.
2071 W MERLYN WAY Post Falls, ID 83854
3 Beds
2 Baths
1,404 SqFt
Key Details
Sold Price $205,000
Property Type Manufactured Home
Sub Type Manufactured, Leased Land
Listing Status Sold
Purchase Type For Sale
Square Footage 1,404 sqft
Price per Sqft $146
Subdivision Camelot Est
MLS Listing ID 23-8440
Sold Date 10/20/23
Style Manufactured Double Wide
Bedrooms 3
HOA Y/N No
Originating Board Coeur d'Alene Multiple Listing Service
Year Built 2008
Annual Tax Amount $546
Tax Year 2022
Property Description
Beautifully maintained double wide in Camelot Estates! Clean & well-maintained 3 bedroom/ 2 bath home. Split floor plan, with a central kitchen, dining room, living room and fireplace. Plenty of room with 1404 sf of living space. All appliances stay. Enjoy spending time on the covered deck. Fenced yard and 2 sheds offer nice storage. Easily maintained yard. Camelot Estates offers on-site RV parking, community center and pool. Nicely maintained park with lot rent of $485/mo.
Location
State ID
County Kootenai
Community Camelot Est
Area 02 - Post Falls
Zoning MH in Lots
Direction West on Seltice Way, East on King Arthur Blvd, East on Merlyn Way. Property will be on the Left.
Rooms
Basement None, Crawl Space
Main Level Bedrooms 2
Interior
Interior Features Cable Internet Available, Dryer Hookup - Gas, Fireplace, Washer Hookup
Heating Electric, Natural Gas, Wood, Fireplace(s), Furnace
Exterior
Exterior Feature Covered Deck, Fencing - Partial, Lighting, Paved Parking, Rain Gutters, Lawn
Parking Features None
Garage Description None
View Neighborhood
Roof Type Composition
Attached Garage No
Building
Lot Description Level
Foundation Pillar/Post/Pier
Sewer Public Sewer
Water Public
New Construction No
Schools
School District Post Falls - 273
Others
Tax ID MBN000060140
Read Less
Want to know what your home might be worth? Contact us for a FREE valuation!

Our team is ready to help you sell your home for the highest possible price ASAP
Bought with Silvercreek Realty Group, LLC





