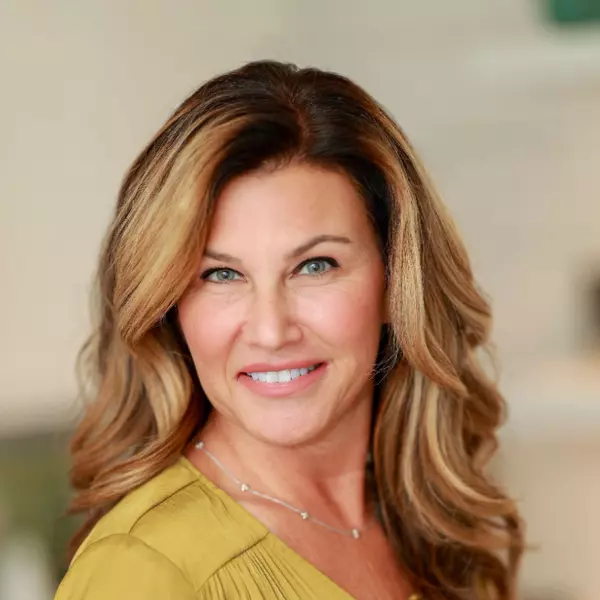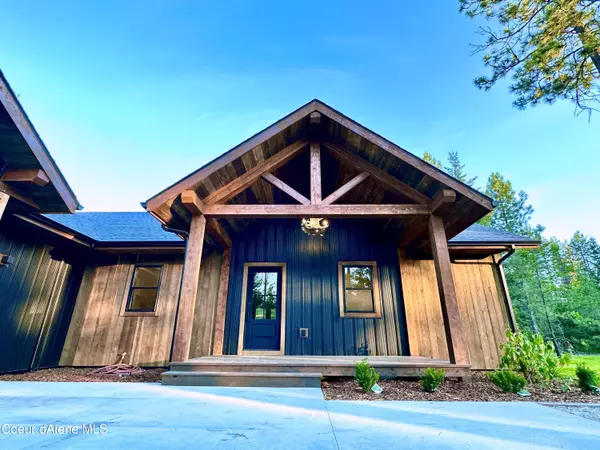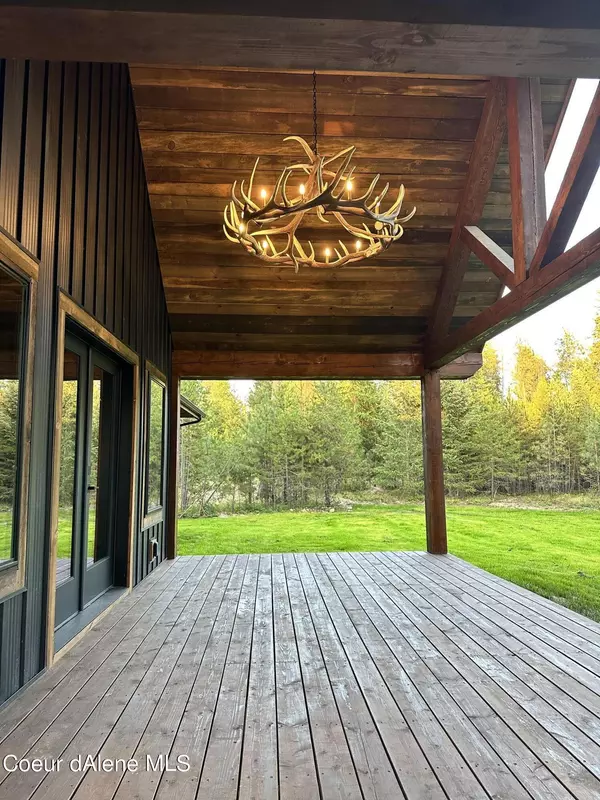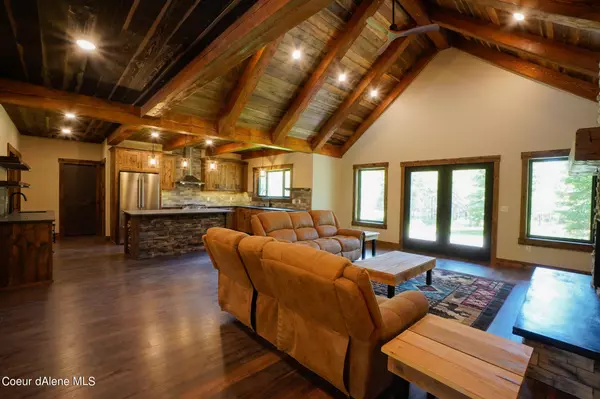$695,000
$695,000
For more information regarding the value of a property, please contact us for a free consultation.
287 Split Rock Rd Bonners Ferry, ID 83805
3 Beds
2 Baths
2,105 SqFt
Key Details
Sold Price $695,000
Property Type Single Family Home
Sub Type Site Built > 2 Acres
Listing Status Sold
Purchase Type For Sale
Square Footage 2,105 sqft
Price per Sqft $330
MLS Listing ID 23-6742
Sold Date 09/29/23
Style Single Level
Bedrooms 3
HOA Y/N No
Originating Board Coeur d'Alene Multiple Listing Service
Year Built 2023
Annual Tax Amount $19
Tax Year 2022
Lot Size 1.140 Acres
Acres 1.14
Property Description
Brand New 2105sf 3BD 2BA Rustic Craftsman on 1.14 partially wooded AC. This exquisite home features rough-sawn cedar siding, timber framed entry, custom moose antler chandelier, reclaimed wood clgs (vaulted) w/ exp beams, flr to clg rock FP (Nat Gas), gourmet Kit w/ rock wrapped island, leathered granite counters, high end appliances & built-in coffee bar. Lg rear deck features timber framed trusses & a gorgeous elk antler chandelier. M Suite is complete w/ dble vanity, custom tiled shower & private patio access. Rustic wood interior barn doors & abundant wood accents + easy care laminate flooring guarantees your home will look stunning for years to come. This well insulated home has Nat Gas FA heat & FP, is AC ready & has an att, oversized 2 car Gar w/ electric charging station! All w/ convenient Co Rd access & just 10 min from town.
Location
State ID
County Boundary
Area North (Bonner & Boundary)
Zoning Suburban
Direction US Hwy 95N. E onto Hwy 2 @ Jct. R onto Roosevelt. Ahead to home on corner of Split Rock Rd & Roosevelt Rd.
Rooms
Basement None, Crawl Space
Main Level Bedrooms 2
Interior
Interior Features Dryer Hookup - Elec, DSL Available, Gas Fireplace, Washer Hookup
Heating Natural Gas, Forced Air
Exterior
Exterior Feature Covered Deck, Covered Porch, Open Patio
Parking Features Att Garage
Garage Description 2 Car
View Territorial
Roof Type Composition
Attached Garage Yes
Building
Lot Description Corner Lot, Level, Open Lot, Wooded
Foundation Concrete Perimeter
Sewer Septic System
Water Community System
Schools
School District Boundary Co - 101
Others
Tax ID RP62N02E171493A
Read Less
Want to know what your home might be worth? Contact us for a FREE valuation!

Our team is ready to help you sell your home for the highest possible price ASAP
Bought with EXP Realty





