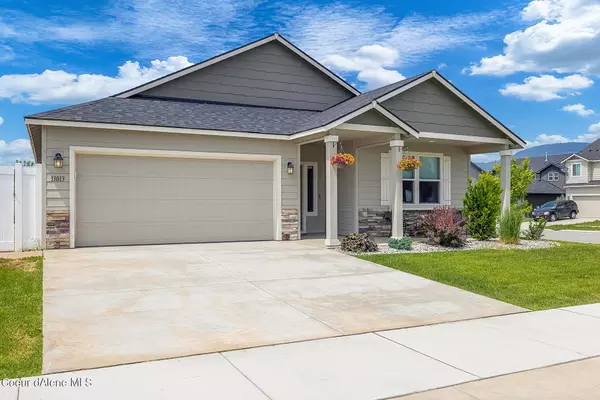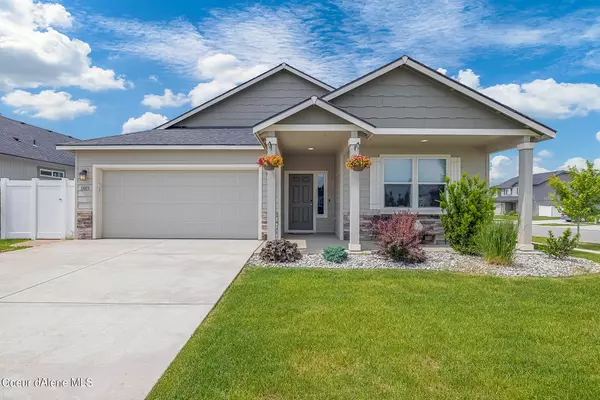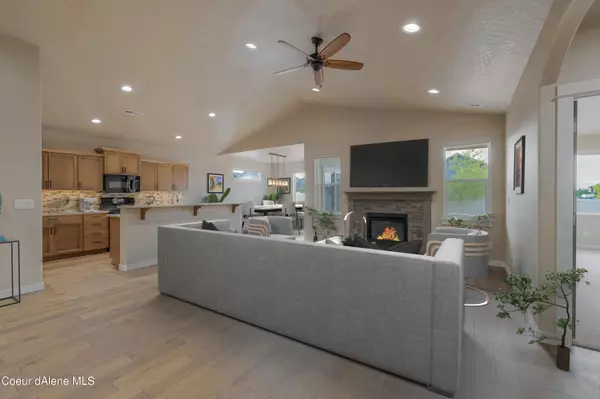$519,000
$519,000
For more information regarding the value of a property, please contact us for a free consultation.
13013 N Gandy Dancer St Rathdrum, ID 83858
3 Beds
2 Baths
1,793 SqFt
Key Details
Sold Price $519,000
Property Type Single Family Home
Sub Type Site Built < 2 Acre
Listing Status Sold
Purchase Type For Sale
Square Footage 1,793 sqft
Price per Sqft $289
Subdivision Corbin Crossing South
MLS Listing ID 23-7839
Sold Date 09/01/23
Style Single Level
Bedrooms 3
HOA Y/N Yes
Originating Board Coeur d'Alene Multiple Listing Service
Year Built 2020
Annual Tax Amount $2,563
Tax Year 2022
Lot Size 8,276 Sqft
Acres 0.19
Property Description
!!SELLER IS OFFERING A $13,000 BUYDOWN CREDIT!! Welcome to your dream home in the highly sought-after Corbin Crossing subdivision! This stunning single-level property boasts 1,783 sq ft of bright and spacious living space, complete with 3 bedrooms and 2 bathrooms, all situated on a sprawling .19 acre lot. The open floor plan is perfect for entertaining, showcasing a gourmet kitchen with quartz countertops, a walk-in pantry, and a breakfast bar. Outside, the beautifully landscaped backyard beckons with a covered patio, fire-pit, and a sprinkler system for easy maintenance. This prime location is just steps from Majestic Park, offering a splash pad, playground, softball fields, and a paved pathway for walking or biking. You won't want to miss the opportunity to call this your new home!
Location
State ID
County Kootenai
Community Corbin Crossing South
Area 04 - Rathdrum/Twin Lakes
Zoning Rathdrum-R-3
Direction W Lancaster Rd, Right onto N Railway Ave, Left onto W Harmony St, Left onto N Gandy Dancer, Home is the Right
Rooms
Basement None, Crawl Space
Main Level Bedrooms 2
Interior
Interior Features Central Air, Dryer Hookup - Elec, Gas Fireplace, High Speed Internet, Smart Thermostat, Washer Hookup
Heating Electric, Natural Gas, Forced Air, Furnace
Exterior
Exterior Feature Covered Patio, Fire Pit, Landscaping, Sprinkler System - Back, Sprinkler System - Front, Fencing - Full, Lawn
Parking Features Att Garage
Garage Description 2 Car
View Mountain(s)
Roof Type Composition
Attached Garage Yes
Building
Lot Description Corner Lot
Foundation Concrete Perimeter
Sewer Public Sewer
Water Public
New Construction No
Schools
School District Lakeland - 272
Others
Tax ID RL3550150010
Read Less
Want to know what your home might be worth? Contact us for a FREE valuation!

Our team is ready to help you sell your home for the highest possible price ASAP
Bought with EXP Realty





