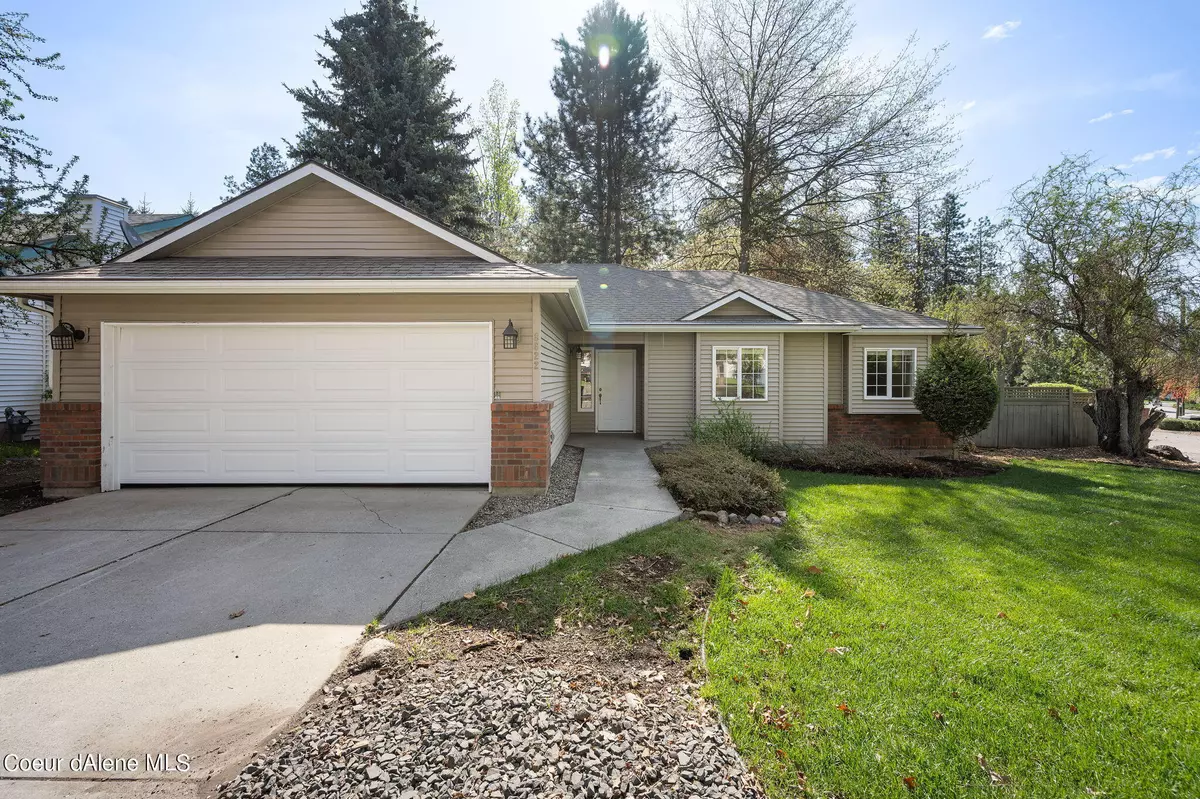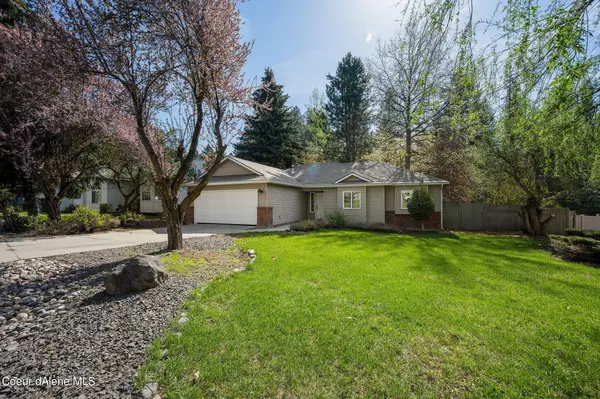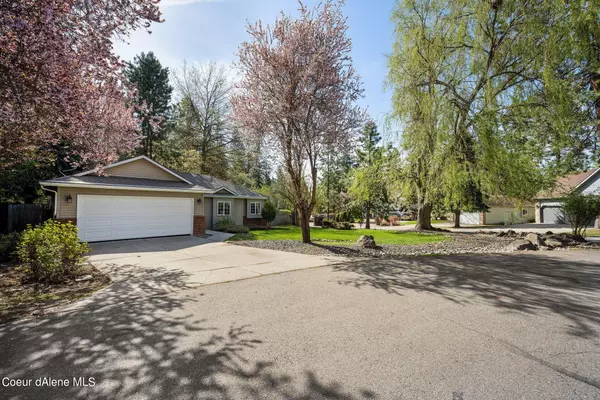$479,000
$479,000
For more information regarding the value of a property, please contact us for a free consultation.
8622 N AUDUBON DR Hayden, ID 83835
3 Beds
2 Baths
1,373 SqFt
Key Details
Sold Price $479,000
Property Type Single Family Home
Sub Type Site Built < 2 Acre
Listing Status Sold
Purchase Type For Sale
Square Footage 1,373 sqft
Price per Sqft $348
Subdivision Loch Haven Hills
MLS Listing ID 23-3609
Sold Date 06/02/23
Style Single Level
Bedrooms 3
HOA Y/N Yes
Originating Board Coeur d'Alene Multiple Listing Service
Year Built 1994
Annual Tax Amount $2,104
Tax Year 2022
Lot Size 9,147 Sqft
Acres 0.21
Property Description
RARE OPPORTUNITY to find a home at this price point in the highly desirable gated community of Audubon Ridge in the Loch Haven Hills neighborhood. This wonderful private community offers a feeling of peace, privacy & seclusion from within its gates, where you'll find this charming 3 bed, 2 bath home. Enjoy timeless terracotta tile floors throughout most of the home, which adds an element of organic old-world charm. The vaulted living room ceiling lends itself to an open spacious feel & the decorative wainscot walls add another level of character. Bring your imagination to envision the updates you can create in the kitchen area. Spacious master bedroom with a walk-in closet & master bath. Low maintenance fenced backyard & landscaped front yard with a sprinkler system. Located on a corner lot with gorgeous ornamental trees & an occasional moose visitor. Enjoy access to the community tennis courts, hiking trails & swimming pool. Close to numerous amenities. Truly a great location!
Location
State ID
County Kootenai
Community Loch Haven Hills
Area 03 - Hayden
Zoning R-1
Direction North on 4th Street, right on Prairie Ave, left on Loch Haven, left on N Audubon Drive to gate (code provided on ShowingTime), immediate right inside gate to home on right.
Rooms
Basement None, Crawl Space
Main Level Bedrooms 2
Interior
Interior Features Cable Internet Available, Cable TV, Central Air, Gas Fireplace, High Speed Internet, Washer Hookup
Heating Natural Gas, Forced Air, Stove - Gas
Exterior
Exterior Feature Fencing - Partial, Landscaping, Open Deck, Open Porch, Satellite Dish, Sprinkler System - Front, Lawn
Parking Features Att Garage
Garage Description 2 Car
View Neighborhood
Roof Type Composition
Attached Garage Yes
Building
Lot Description Corner Lot, Level
Foundation Concrete Perimeter
Sewer Public Sewer
Water Public
New Construction No
Schools
School District Cda - 271
Others
Tax ID H64250020220
Read Less
Want to know what your home might be worth? Contact us for a FREE valuation!

Our team is ready to help you sell your home for the highest possible price ASAP
Bought with EXP Realty





