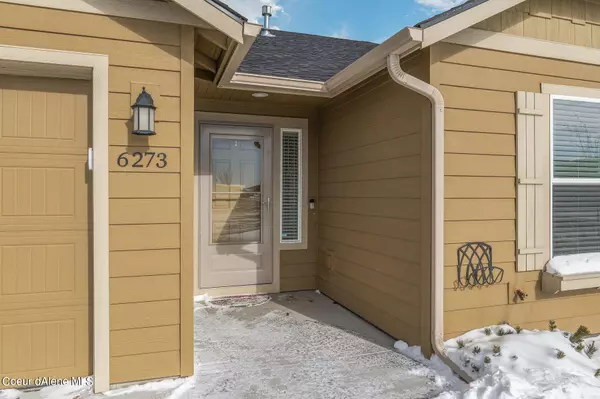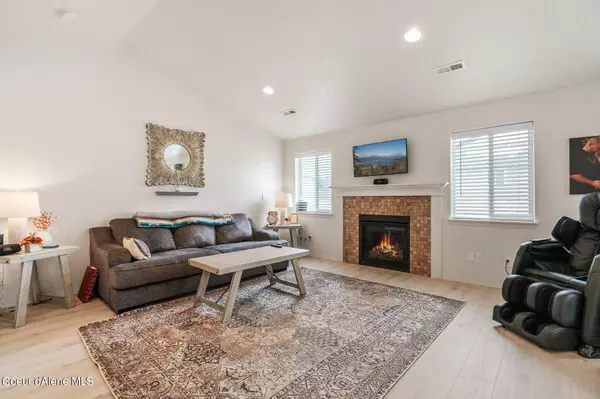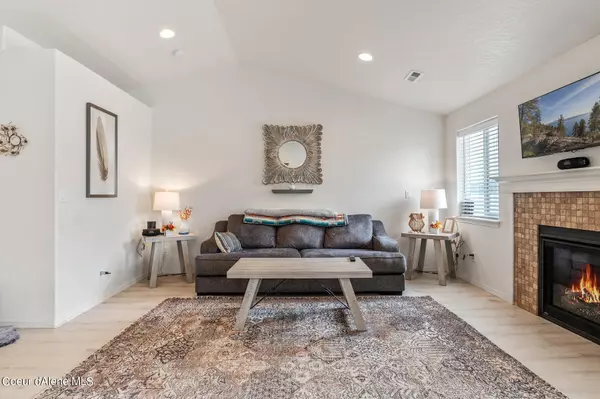$450,000
$450,000
For more information regarding the value of a property, please contact us for a free consultation.
6273 W HARMONY ST Rathdrum, ID 83858
3 Beds
2 Baths
1,412 SqFt
Key Details
Sold Price $450,000
Property Type Single Family Home
Sub Type Site Built < 2 Acre
Listing Status Sold
Purchase Type For Sale
Square Footage 1,412 sqft
Price per Sqft $318
Subdivision Corbin Crossing South
MLS Listing ID 23-3530
Sold Date 05/25/23
Style Single Level
Bedrooms 3
HOA Y/N Yes
Originating Board Coeur d'Alene Multiple Listing Service
Year Built 2018
Annual Tax Amount $2,128
Tax Year 2022
Lot Size 6,098 Sqft
Acres 0.14
Property Description
Check out this awesome pre-inspected 1412 square ft. single level rancher with views of Rathdrum Mountain! Pride of ownership reflects in this 3 bedroom, 2 bath home offering beautiful new luxury vinyl plank flooring, vaulted ceilings in the great room with a beautiful gas fireplace to cozy up to when it's chilly, the kitchen will not disappoint with a dining area, stainless steel appliances, a kitchen island with a breakfast bar for extra seating, and a large pantry for ample storage! The master bedroom has 2 walk-in closets, and the large master bath offers dual sinks! You will love and enjoy the large covered back patio for shade and entertaining on those hot summer days and inclement weather! Fully fenced and landscaped with beds, front and back yard sprinkler system for convenience, front storm door for extra security, and a 8x12 Tuff shed painted to match the house for whatever your storage needs may be! Spring photos coming soon! This one won't last long!
Location
State ID
County Kootenai
Community Corbin Crossing South
Area 04 - Rathdrum/Twin Lakes
Zoning R-3
Direction From highway 41 go east on Lancaster Rd., turn left (north) onto Meyer road, then take your next right (east) onto Harmony Street, fourth home on your left.
Rooms
Basement None, Crawl Space
Main Level Bedrooms 2
Interior
Interior Features Cable Internet Available, Cable TV, Central Air, Dryer Hookup - Elec, Gas Fireplace, High Speed Internet, Washer Hookup
Heating Electric, Natural Gas, Forced Air, Fireplace(s), Furnace
Exterior
Exterior Feature Covered Patio, Curbs, Landscaping, Lighting, Paved Parking, Rain Gutters, Sidewalks, Sprinkler System - Back, Sprinkler System - Front, Fencing - Full, Lawn
Parking Features Att Garage
Garage Description 2 Car
View Mountain(s), Territorial
Roof Type Composition
Attached Garage Yes
Building
Lot Description Level, Southern Exposure
Foundation Concrete Perimeter
Sewer Public Sewer
Water Public
New Construction No
Schools
School District Lakeland - 272
Others
Tax ID RL2150070020
Read Less
Want to know what your home might be worth? Contact us for a FREE valuation!

Our team is ready to help you sell your home for the highest possible price ASAP
Bought with Kelly Right Real Estate





