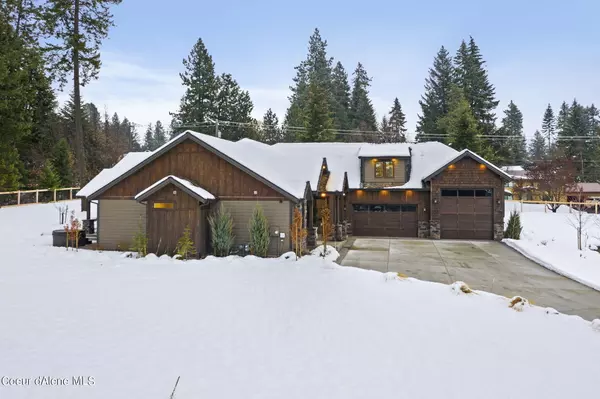$1,700,000
$1,700,000
For more information regarding the value of a property, please contact us for a free consultation.
11776 N Cub Ct Hayden, ID 83835
3 Beds
3 Baths
3,202 SqFt
Key Details
Sold Price $1,700,000
Property Type Single Family Home
Sub Type Site Built < 2 Acre
Listing Status Sold
Purchase Type For Sale
Square Footage 3,202 sqft
Price per Sqft $530
Subdivision Bear Creek
MLS Listing ID 22-11405
Sold Date 02/27/23
Style Single Level with Bonus Room
Bedrooms 3
HOA Y/N Yes
Originating Board Coeur d'Alene Multiple Listing Service
Year Built 2021
Annual Tax Amount $4,506
Tax Year 2022
Lot Size 0.510 Acres
Acres 0.51
Property Description
Beautiful & immaculately maintained 3,200 square foot home located in the gates Bear Creek community in Hayden. This luxury home features 3 bedrooms, 3.5 bath w/ many high end finishes. In the kitchen you'll find GE café appliances with a 36'' stove with 6 burners, pot fillers, second built in wall oven, walk in pantry & beautiful island prefect for entertaining friends & family. The specious main floor suite has 10' ceilings with an en-suite bath featuring a dual headed steam shower & beautiful tub. This breathtaking home also features an office & 386 sq.ft. upstairs bonus room with a bathroom and shower. In the great room you'll find a floor to ceiling gas fireplace, built in cabinets & exposed beans on the ceiling. The oversized garage has epoxy floors with an attached 15' x 28' heated RV garage., with RV power outlet & a 12' roll up door. Relax in the hot tub as you enjoy the beautiful landscaped yard on this .51 acre lot. Such a peaceful, beautiful, & relaxing place to call home! *Additional features:
*Southern facing, elevated, back of culdesac lot
*Lots of built in storage space
*Central vacc system
*9' hallway and bedroom ceilings
*10' master bedroom ceiling
*Custom window casing and oversized trim
Kitchen
*Suite of GE Cafe Style Appliances
*36" stove with (6) Burners, and hood vent system
*Second built in oven and combo broiler microwave
*Walk in pantry with light
*Pot filler
*Reverse osmosis water system in kitchen
*Soft close cabinet doors
*Under counter lights
*Pella window package
*Air scrubber
*Whole home Humidifier
*Multiple room air return
*Nest smart thermostat
*Central Vacc
*Dual headed Steam shower
*En-suite Bathroom wall heater
*On demand hot water system, with circulator pump
*Custom lighting throughout
*Dimmer light switches
*Spitfire Ceiling fans in the great room and master bedroom
*Window blinds throughout
*Honeywell Home Security System, with IP Video Surveillance around home
*(2) existing wall mounted flat screen TV's can stay
*Custom front Christmas lights
*oversized finished garage with epoxy coated floor
*Attached 15'x28" Heated RV garage, with RV power, with 12' roll up door
*covered back patio
*6' round jetted hot tub with 220 power
*custom landscaping front/back with automated sprinklers & pavers in the back
*beautiful covered back patio area
*Rain water leaders underground to neighborhood storm water system
Location
State ID
County Kootenai
Community Bear Creek
Area 03 - Hayden
Zoning Hayden-R1
Direction Hwy 95 North to Miles Ave, E in Miles to Strahorn, N on Strahorn to Bear Creek Estates Gate, on the left. Turn right on Cub Ct., end of culdesac.
Rooms
Basement None, Crawl Space
Main Level Bedrooms 2
Interior
Interior Features Cable TV, Central Air, Central Vacuum, Dryer Hookup - Elec, Gas Fireplace, High Speed Internet, Smart Thermostat, Washer Hookup
Heating Electric, Natural Gas, Forced Air, Fireplace(s), Furnace
Exterior
Exterior Feature Covered Patio, Covered Porch, Curbs, Fencing - Partial, Landscaping, Lighting, Paved Parking, Rain Gutters, Spa/Hot Tub, Sprinkler System - Back, Sprinkler System - Front, Lawn
Parking Features Att Garage
Garage Description 3 Car
View Mountain(s), Territorial, Neighborhood
Roof Type Composition
Attached Garage Yes
Building
Lot Description Irregular Lot, Sloped, Southern Exposure, Cul-De-Sac
Foundation Concrete Perimeter
Sewer Public Sewer, Community System
Water Public
New Construction No
Schools
School District Cda - 271
Others
Tax ID H09200010070
Read Less
Want to know what your home might be worth? Contact us for a FREE valuation!

Our team is ready to help you sell your home for the highest possible price ASAP
Bought with CENTURY 21 Beutler & Associates





