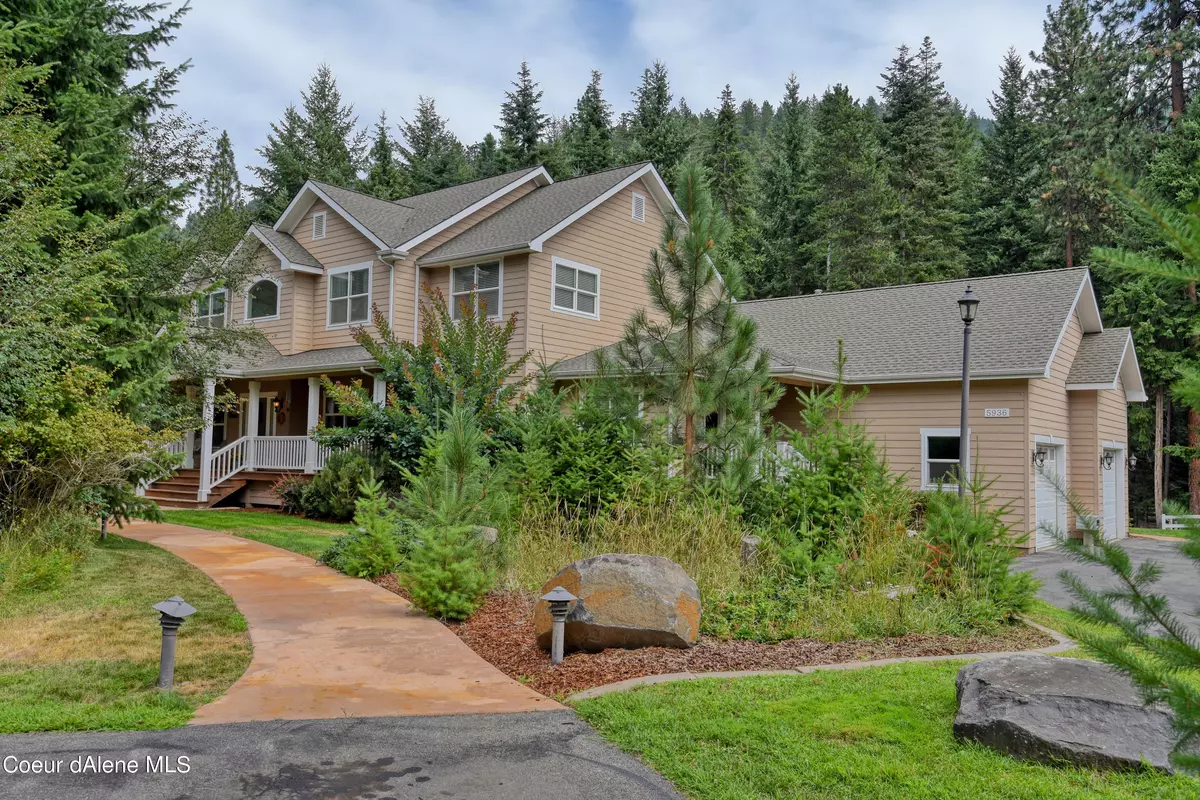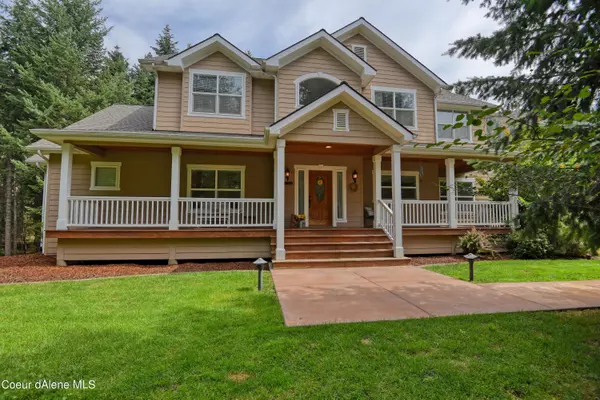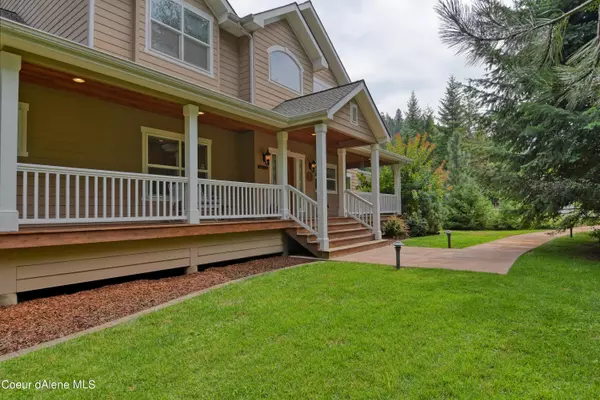$1,995,000
$1,995,000
For more information regarding the value of a property, please contact us for a free consultation.
5936 N 18th St Dalton Gardens, ID 83815
7 Beds
6 Baths
6,354 SqFt
Key Details
Sold Price $1,995,000
Property Type Single Family Home
Sub Type Site Built > 2 Acres
Listing Status Sold
Purchase Type For Sale
Square Footage 6,354 sqft
Price per Sqft $313
MLS Listing ID 21-8554
Sold Date 10/21/21
Style Multi-Level
Bedrooms 7
HOA Y/N No
Originating Board Coeur d'Alene Multiple Listing Service
Year Built 2003
Annual Tax Amount $5,454
Tax Year 2020
Lot Size 4.710 Acres
Acres 4.71
Property Description
Welcome to an unbelievable custom home located in one of the nicest areas of Dalton Gardens. This 7 bedroom and 6 bathroom multi level home is situated on heavily wooded 4.71 acres up against the mountains. These original owners thoughtfully constructed a residence that is spacious (6,354 SF), functional, and very beautiful with tremendous attention to detail.. Focused on comfort, this home has 3 individual HVAC systems and 2 hot water heaters. A marvelous granite counter-topped kitchen awaits you, along with a fantastic great room, dining room and outdoor deck and patio. This home was designed with an excellent entertainment area downstairs. The fantastic theater room, bar and game room are most inviting. As you go outside, you will discover a corral for animals, a chicken coop, custom tree house and even an ice-climbing pole! This property has it all with direct hiking access to ID State land. You are invited to come and claim this marvelous home for your very own.
Location
State ID
County Kootenai
Area 01 - Cd'A Urban/Dalton
Zoning Residential
Direction Take 15th St North from HWY 90 to Hanley. Turn Right on Hanley (East) to 18th Street. Turn Right (South) to home on Left side of 18th St.
Rooms
Basement Finished
Interior
Interior Features Cable Internet Available, Cable TV, Central Air, Central Vacuum, Dryer Hookup - Elec, Dryer Hookup - Gas, Fireplace Insert, Gas Fireplace, High Speed Internet, Jetted Tub, Security System, Washer Hookup
Heating Electric, Natural Gas, Forced Air, Furnace
Exterior
Exterior Feature Covered Porch, Fencing - Partial, Fire Pit, Landscaping, Lighting, Open Deck, Open Patio, Paved Parking, Rain Gutters, RV Parking - Open, Sidewalks, Sprinkler System - Back, Sprinkler System - Front, Lawn
Parking Features Att Garage
Garage Description 2 Car
View Mountain(s), Territorial
Roof Type Composition
Attached Garage Yes
Building
Lot Description Level, Open Lot, Sloped, Wooded
Foundation Concrete Perimeter
Sewer Septic System
Water Public
New Construction No
Schools
School District Cda - 271
Others
Tax ID D140031005AA
Read Less
Want to know what your home might be worth? Contact us for a FREE valuation!

Our team is ready to help you sell your home for the highest possible price ASAP
Bought with Redfin





