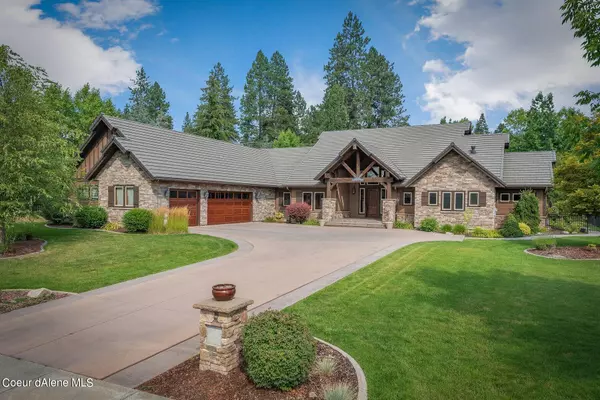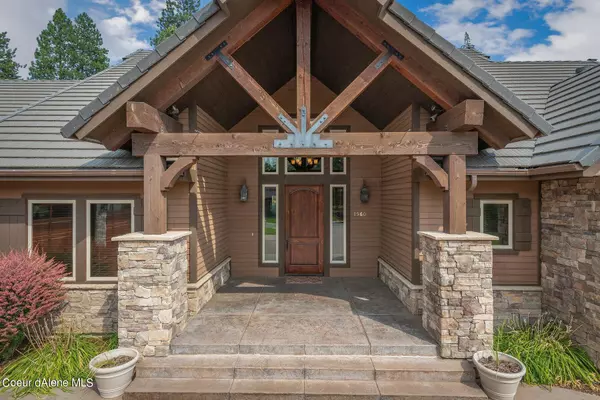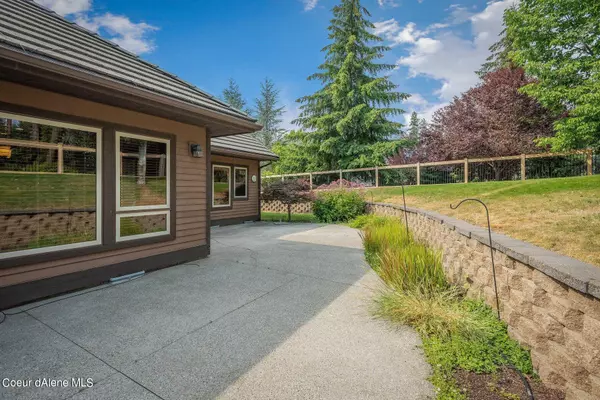$1,250,000
$1,250,000
For more information regarding the value of a property, please contact us for a free consultation.
1560 E BRUIN LOOP Hayden, ID 83835
3 Beds
3 Baths
3,842 SqFt
Key Details
Sold Price $1,250,000
Property Type Single Family Home
Sub Type Site Built < 2 Acre
Listing Status Sold
Purchase Type For Sale
Square Footage 3,842 sqft
Price per Sqft $325
Subdivision Bear Creek
MLS Listing ID 22-8640
Sold Date 09/20/22
Style Single Level
Bedrooms 3
HOA Y/N Yes
Originating Board Coeur d'Alene Multiple Listing Service
Year Built 2006
Annual Tax Amount $5,314
Tax Year 2021
Lot Size 0.520 Acres
Acres 0.52
Property Description
Amazing opportunity to own this magnificent home in Hayden's Bear Creek Estates Gated Community. Dressed in luxury this 3 bedroom 3.5 bath plus an office/library will not disappoint. Walking through the front door takes your breath away with the quality and grandness of huge vaulted ceilings, floor to ceiling rock gas fireplace, walnut hardwood flooring throughout, and custom cabinetry with built-in entertainment center. The open floor plan leads you to the Dream Kitchen that explodes with granite, 2 giant islands (perfect for entertaining), Wolf Range and microwave, Sub-Zero refrigerator and wine cooler, pantry and prep sink. Master suite boasts a two-side gas fireplace, giant master closet with built in cabinetry, walk in shower with body sprayers and a large jetted soaking tub. A heated, finished 3-car garage is ready for all your toys. All this and just minutes away from Hayden Lake and two prestigious golf courses!
Location
State ID
County Kootenai
Community Bear Creek
Area 03 - Hayden
Zoning Res
Direction 95 N to Lancaster E to R on Strahorn to Bruin Loop on R
Rooms
Basement None, Crawl Space
Main Level Bedrooms 2
Interior
Interior Features Cable TV, Central Air, Central Vacuum, Dryer Hookup - Elec, Dryer Hookup - Gas, DSL Available, Gas Fireplace, High Speed Internet, Smart Thermostat
Heating Natural Gas, Forced Air, Heat Pump
Exterior
Exterior Feature Covered Patio, Covered Porch, Curbs, Fencing - Partial, Landscaping, Lighting, Paved Parking, Rain Gutters, Sidewalks, Sprinkler System - Back, Sprinkler System - Front, Lawn
Parking Features Att Garage
Garage Description 3 Car
View Territorial
Roof Type Tile,Concrete
Attached Garage Yes
Building
Lot Description Corner Lot, Level, Open Lot
Foundation Concrete Perimeter
Sewer Public Sewer
Water Community System
New Construction No
Schools
School District Cda - 271
Others
Tax ID H09200030010
Read Less
Want to know what your home might be worth? Contact us for a FREE valuation!

Our team is ready to help you sell your home for the highest possible price ASAP
Bought with Northwest Realty Group





